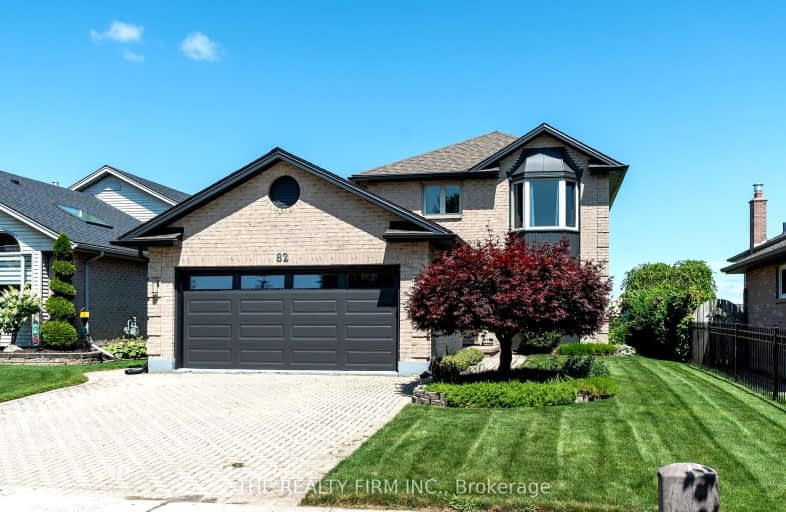Car-Dependent
- Most errands require a car.
39
/100
Some Transit
- Most errands require a car.
41
/100
Somewhat Bikeable
- Most errands require a car.
36
/100

Cedar Hollow Public School
Elementary: Public
1.69 km
Robarts Provincial School for the Deaf
Elementary: Provincial
2.02 km
St Anne's Separate School
Elementary: Catholic
1.34 km
École élémentaire catholique Ste-Jeanne-d'Arc
Elementary: Catholic
0.57 km
Evelyn Harrison Public School
Elementary: Public
0.93 km
Chippewa Public School
Elementary: Public
0.50 km
Robarts Provincial School for the Deaf
Secondary: Provincial
2.02 km
Robarts/Amethyst Demonstration Secondary School
Secondary: Provincial
2.02 km
École secondaire Gabriel-Dumont
Secondary: Public
2.97 km
Thames Valley Alternative Secondary School
Secondary: Public
3.75 km
Montcalm Secondary School
Secondary: Public
1.35 km
John Paul II Catholic Secondary School
Secondary: Catholic
2.25 km
-
Cayuga Park
London ON 0.61km -
Fansborough Park
1.56km -
The Great Escape
1295 Highbury Ave N, London ON N5Y 5L3 1.56km
-
Bitcoin Depot - Bitcoin ATM
1472 Huron St, London ON N5V 2E5 0.83km -
Bitcoin Depot - Bitcoin ATM
1878 Highbury Ave N, London ON N5X 4A6 2.43km -
CIBC
1769 Dundas St, London ON N5W 3E6 3.46km














