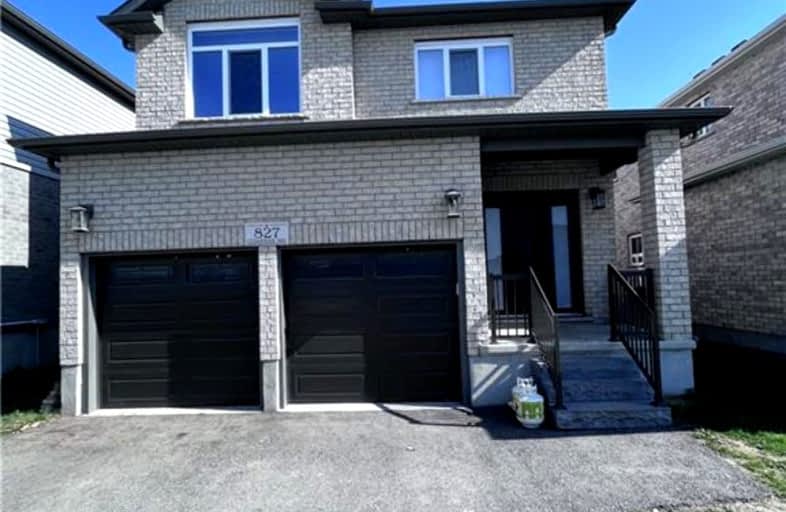Car-Dependent
- Almost all errands require a car.
8
/100
Minimal Transit
- Almost all errands require a car.
20
/100
Somewhat Bikeable
- Most errands require a car.
37
/100

Cedar Hollow Public School
Elementary: Public
0.24 km
St Anne's Separate School
Elementary: Catholic
2.68 km
École élémentaire catholique Ste-Jeanne-d'Arc
Elementary: Catholic
2.38 km
Hillcrest Public School
Elementary: Public
2.74 km
Chippewa Public School
Elementary: Public
2.28 km
Northridge Public School
Elementary: Public
2.07 km
Robarts Provincial School for the Deaf
Secondary: Provincial
3.64 km
Robarts/Amethyst Demonstration Secondary School
Secondary: Provincial
3.64 km
École secondaire Gabriel-Dumont
Secondary: Public
3.70 km
École secondaire catholique École secondaire Monseigneur-Bruyère
Secondary: Catholic
3.72 km
Montcalm Secondary School
Secondary: Public
2.34 km
John Paul II Catholic Secondary School
Secondary: Catholic
3.88 km
-
Cayuga Park
London ON 2.12km -
Meander Creek Park
London ON 2.26km -
The Great Escape
1295 Highbury Ave N, London ON N5Y 5L3 2.74km
-
TD Canada Trust ATM
1314 Huron St, London ON N5Y 4V2 2.85km -
CIBC
1299 Oxford St E (in Oxbury Mall), London ON N5Y 4W5 4.29km -
BMO Bank of Montreal
1299 Oxford St E, London ON N5Y 4W5 4.31km






