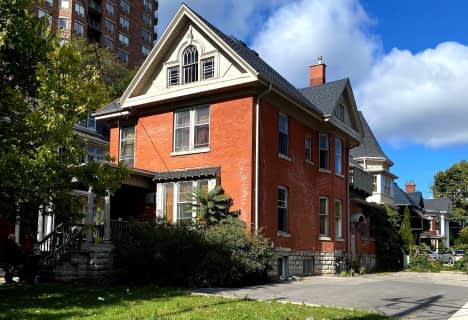
St Michael
Elementary: Catholic
0.89 km
St Georges Public School
Elementary: Public
0.38 km
Northbrae Public School
Elementary: Public
2.13 km
Ryerson Public School
Elementary: Public
0.65 km
Lord Roberts Public School
Elementary: Public
1.35 km
Jeanne-Sauvé Public School
Elementary: Public
1.28 km
École secondaire Gabriel-Dumont
Secondary: Public
2.48 km
École secondaire catholique École secondaire Monseigneur-Bruyère
Secondary: Catholic
2.46 km
London South Collegiate Institute
Secondary: Public
3.42 km
London Central Secondary School
Secondary: Public
1.33 km
Catholic Central High School
Secondary: Catholic
1.70 km
H B Beal Secondary School
Secondary: Public
1.97 km






