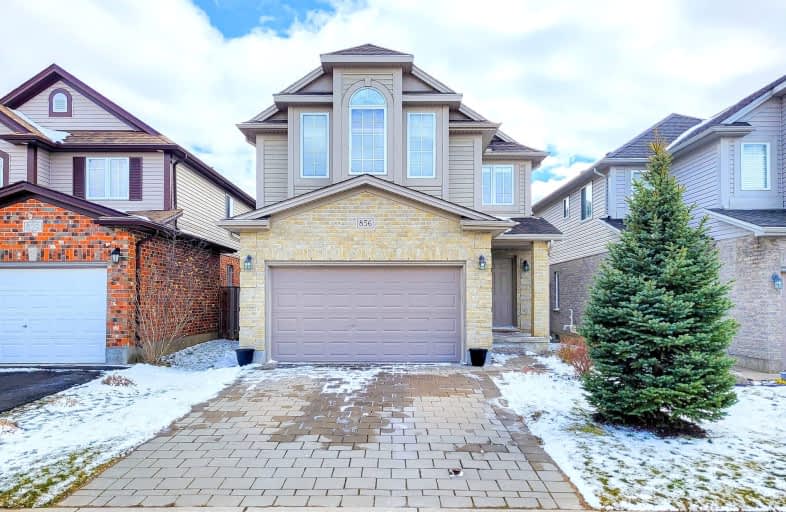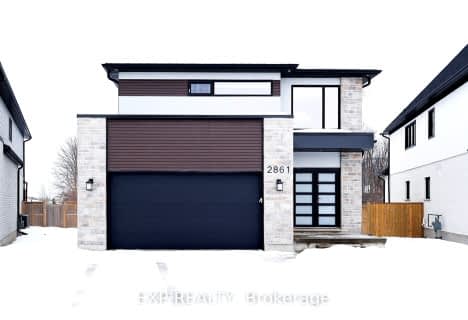Car-Dependent
- Most errands require a car.
Some Transit
- Most errands require a car.
Somewhat Bikeable
- Most errands require a car.

St Paul Separate School
Elementary: CatholicSt Marguerite d'Youville
Elementary: CatholicÉcole élémentaire Marie-Curie
Elementary: PublicClara Brenton Public School
Elementary: PublicWilfrid Jury Public School
Elementary: PublicEmily Carr Public School
Elementary: PublicWestminster Secondary School
Secondary: PublicSt. Andre Bessette Secondary School
Secondary: CatholicSt Thomas Aquinas Secondary School
Secondary: CatholicOakridge Secondary School
Secondary: PublicSir Frederick Banting Secondary School
Secondary: PublicSaunders Secondary School
Secondary: Public-
Crossings Pub & Eatery
1269 Hyde Park Road, London, ON N6H 5K6 0.85km -
Chuck's Roadhouse
666 Wonderland Road N, London, ON N6H 4K9 2.17km -
Crabby Joe's
670 Oxford Road W, London, ON N6H 1T9 2.25km
-
Urban Brews
1015 Aldersbrook Road, London, ON N6G 4L8 0.71km -
Tim Hortons
1175-1205 Hyde Park Rd, London, ON N6H 5K6 0.95km -
McDonald's
1175 Wonderland Road, London, ON N2G 2B9 1.59km
-
GoodLife Fitness
1225 Wonderland Road N, London, ON N6G 2V9 1.67km -
Movati Athletic - London North
755 Wonderland Road North, London, ON N6H 4L1 1.86km -
Fit4Less
1205 Oxford Street W, London, ON N6H 1V8 2.14km
-
Rexall
1375 Beaverbrook Avenue, London, ON N6H 0J1 1.76km -
UH Prescription Centre
339 Windermere Rd, London, ON N6G 2V4 4.03km -
London Care Pharmacy
140 Oxford Street E, Suite 101, London, ON N6A 5R9 4.98km
-
Afrik Aroma
London, ON N6G 5K3 0.1km -
Meat Kandy Food Truck
1469 Coronation Drive, London, ON N6G 5P7 0.6km -
Taverna 13Thirtyone
1331 Hyde Park Road, London, ON N6H 5M5 0.88km
-
Sherwood Forest Mall
1225 Wonderland Road N, London, ON N6G 2V9 1.67km -
Cherryhill Village Mall
301 Oxford St W, London, ON N6H 1S6 3.48km -
Esam Construction
301 Oxford Street W, London, ON N6H 1S6 3.48km
-
Unger's Market
1010 Gainsborough Rd, London, ON N6H 5L4 1.1km -
Farah Food 30
260 Blue Forest Drive, London, ON N6G 4M2 1.48km -
Food Basics
1225 Wonderland Road N, London, ON N6G 2V9 1.56km
-
LCBO
71 York Street, London, ON N6A 1A6 5.57km -
The Beer Store
1080 Adelaide Street N, London, ON N5Y 2N1 6.47km -
LCBO
450 Columbia Street W, Waterloo, ON N2T 2W1 80.4km
-
Porky's Bbq & Leisure
1075 Sarnia Road, London, ON N6H 5J9 0.74km -
Shell Canada Products
880 Wonderland Road N, London, ON N6G 4X7 1.53km -
Shell
1170 Oxford Street W, London, ON N6H 4N2 2.11km
-
Western Film
Western University, Room 340, UCC Building, London, ON N6A 5B8 3.77km -
Cineplex
1680 Richmond Street, London, ON N6G 4.88km -
Hyland Cinema
240 Wharncliffe Road S, London, ON N6J 2L4 5.31km
-
London Public Library - Sherwood Branch
1225 Wonderland Road N, London, ON N6G 2V9 1.67km -
Cherryhill Public Library
301 Oxford Street W, London, ON N6H 1S6 3.5km -
D. B. Weldon Library
1151 Richmond Street, London, ON N6A 3K7 3.76km
-
London Health Sciences Centre - University Hospital
339 Windermere Road, London, ON N6G 2V4 4.03km -
Parkwood Hospital
801 Commissioners Road E, London, ON N6C 5J1 8.52km -
Sheer Health Medical Clinic
1476 Aldersbrook Road, London, ON N6G 0P5 1.04km
-
Hyde Park Pond
London ON 0.24km -
Gainsborough Meadow Park
London ON 0.66km -
Hyde Park
London ON 0.63km
-
Scotiabank
880 Wonderland Rd N, London ON N6G 4X7 1.55km -
BMO Bank of Montreal
1225 Wonderland Rd N (at Gainsborough Rd), London ON N6G 2V9 1.57km -
President's Choice Financial Pavilion and ATM
1205 Oxford St W, London ON N6H 1V9 2.03km














