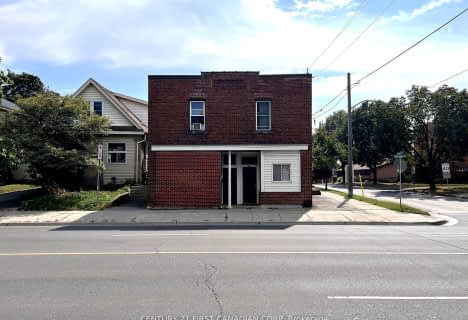
St Michael
Elementary: Catholic
1.40 km
Aberdeen Public School
Elementary: Public
1.45 km
St Mary School
Elementary: Catholic
1.08 km
St Georges Public School
Elementary: Public
0.95 km
St. John French Immersion School
Elementary: Catholic
1.62 km
Lord Roberts Public School
Elementary: Public
0.07 km
École secondaire Gabriel-Dumont
Secondary: Public
2.71 km
École secondaire catholique École secondaire Monseigneur-Bruyère
Secondary: Catholic
2.70 km
London South Collegiate Institute
Secondary: Public
2.54 km
London Central Secondary School
Secondary: Public
0.49 km
Catholic Central High School
Secondary: Catholic
0.52 km
H B Beal Secondary School
Secondary: Public
0.70 km

