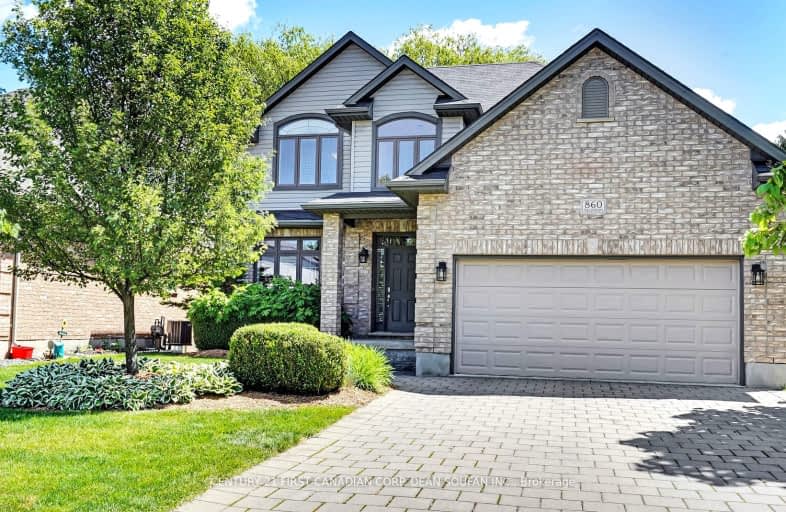
Video Tour
Car-Dependent
- Most errands require a car.
33
/100
Some Transit
- Most errands require a car.
38
/100
Somewhat Bikeable
- Most errands require a car.
44
/100

École élémentaire publique La Pommeraie
Elementary: Public
1.53 km
St George Separate School
Elementary: Catholic
1.80 km
Byron Somerset Public School
Elementary: Public
1.33 km
Jean Vanier Separate School
Elementary: Catholic
1.26 km
Byron Southwood Public School
Elementary: Public
2.07 km
Westmount Public School
Elementary: Public
1.36 km
Westminster Secondary School
Secondary: Public
2.99 km
London South Collegiate Institute
Secondary: Public
6.00 km
St Thomas Aquinas Secondary School
Secondary: Catholic
3.34 km
Oakridge Secondary School
Secondary: Public
3.47 km
Sir Frederick Banting Secondary School
Secondary: Public
6.31 km
Saunders Secondary School
Secondary: Public
1.46 km
-
Elite Surfacing
3251 Bayham Lane, London ON N6P 1V8 1.51km -
Springbank Park
1080 Commissioners Rd W (at Rivers Edge Dr.), London ON N6K 1C3 1.46km -
Backyard Retreat
1.88km
-
Scotiabank
190 Main St E, London ON N6P 0B3 1.08km -
TD Bank Financial Group
3030 Colonel Talbot Rd, London ON N6P 0B3 1.26km -
President's Choice Financial ATM
3090 Colonel Talbot Rd, London ON N6P 0B3 1.37km












