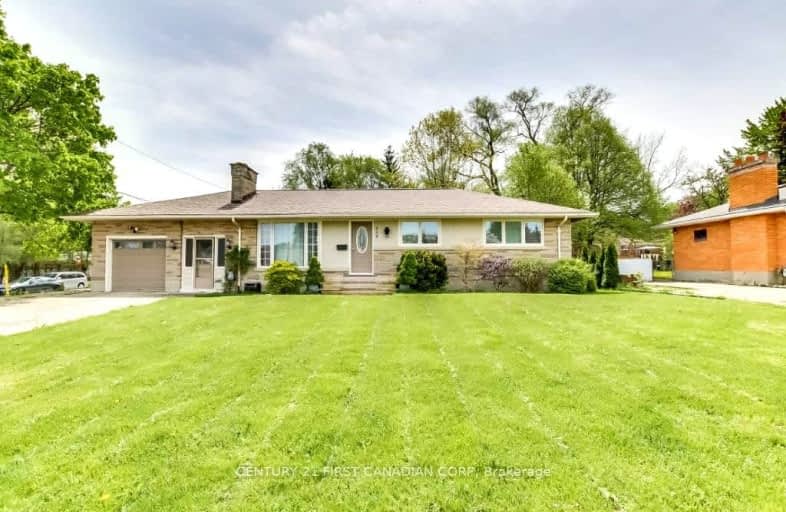Somewhat Walkable
- Some errands can be accomplished on foot.
57
/100
Some Transit
- Most errands require a car.
46
/100
Bikeable
- Some errands can be accomplished on bike.
63
/100

Notre Dame Separate School
Elementary: Catholic
0.64 km
St Paul Separate School
Elementary: Catholic
0.98 km
West Oaks French Immersion Public School
Elementary: Public
1.00 km
Riverside Public School
Elementary: Public
0.63 km
Clara Brenton Public School
Elementary: Public
0.71 km
Wilfrid Jury Public School
Elementary: Public
1.92 km
Westminster Secondary School
Secondary: Public
3.34 km
St. Andre Bessette Secondary School
Secondary: Catholic
4.34 km
St Thomas Aquinas Secondary School
Secondary: Catholic
2.55 km
Oakridge Secondary School
Secondary: Public
0.67 km
Sir Frederick Banting Secondary School
Secondary: Public
2.54 km
Saunders Secondary School
Secondary: Public
3.92 km
-
Whetherfield Park
0.72km -
Beaverbrook Woods Park
London ON 0.98km -
Capulet Park
London ON 0.98km
-
Scotiabank
1150 Oxford St W (Hyde Park Rd), London ON N6H 4V4 1.16km -
Meridian Credit Union ATM
551 Oxford St W, London ON N6H 0H9 1.29km -
RBC Royal Bank
541 Oxford St W, London ON N6H 0H9 1.3km














