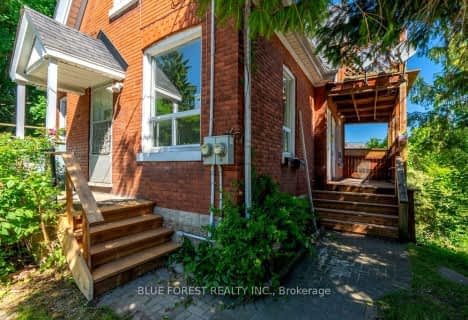
Sir George Etienne Cartier Public School
Elementary: Public
0.34 km
Rick Hansen Public School
Elementary: Public
1.54 km
Cleardale Public School
Elementary: Public
0.70 km
Sir Arthur Carty Separate School
Elementary: Catholic
1.49 km
Mountsfield Public School
Elementary: Public
1.10 km
Ashley Oaks Public School
Elementary: Public
1.62 km
G A Wheable Secondary School
Secondary: Public
2.67 km
B Davison Secondary School Secondary School
Secondary: Public
3.26 km
London South Collegiate Institute
Secondary: Public
2.11 km
Sir Wilfrid Laurier Secondary School
Secondary: Public
2.49 km
Catholic Central High School
Secondary: Catholic
4.06 km
H B Beal Secondary School
Secondary: Public
4.05 km






