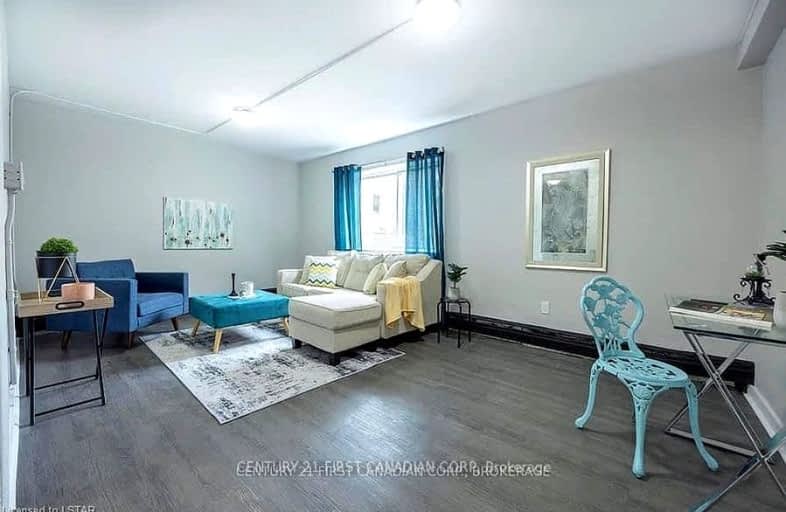Very Walkable
- Most errands can be accomplished on foot.
Good Transit
- Some errands can be accomplished by public transportation.
Very Bikeable
- Most errands can be accomplished on bike.

St Michael
Elementary: CatholicKnollwood Park Public School
Elementary: PublicSt Georges Public School
Elementary: PublicNorthbrae Public School
Elementary: PublicRyerson Public School
Elementary: PublicLord Roberts Public School
Elementary: PublicÉcole secondaire Gabriel-Dumont
Secondary: PublicÉcole secondaire catholique École secondaire Monseigneur-Bruyère
Secondary: CatholicLondon Central Secondary School
Secondary: PublicCatholic Central High School
Secondary: CatholicA B Lucas Secondary School
Secondary: PublicH B Beal Secondary School
Secondary: Public-
Smith Park
Ontario 0.74km -
Piccadilly Park
Waterloo St (btwn Kenneth & Pall Mall), London ON 1.19km -
Gibbons Park
London ON 1.73km
-
BMO Bank of Montreal
316 Oxford St E, London ON N6A 1V5 1.04km -
Manulife Financial
633 Colborne St, London ON N6B 2V3 1.15km -
Associated Foreign Exchange, Ulc
1128 Adelaide St N, London ON N5Y 2N7 1.22km









