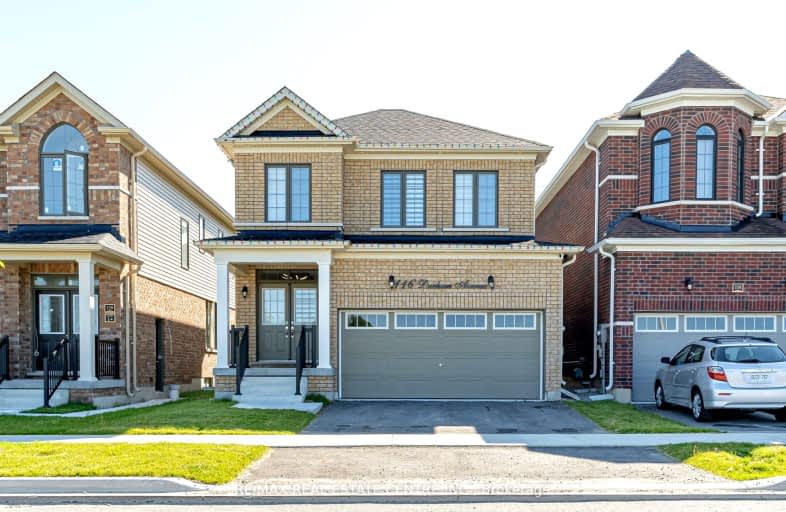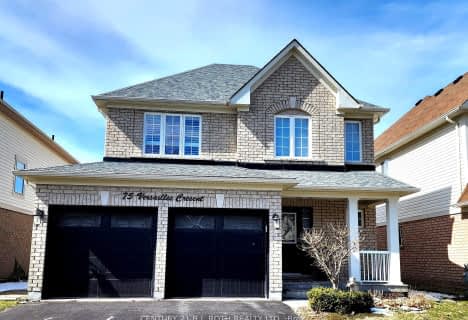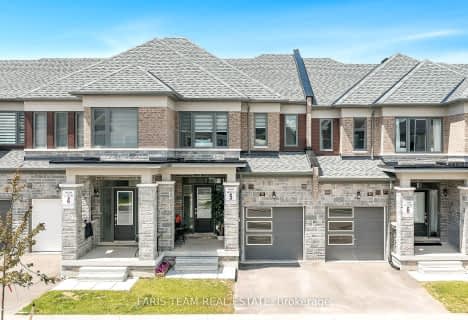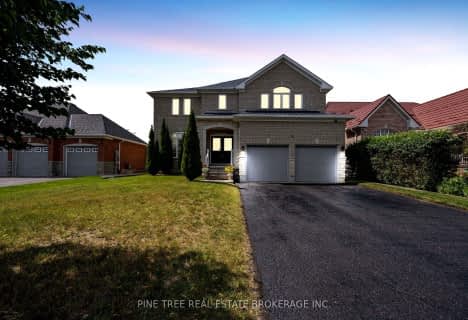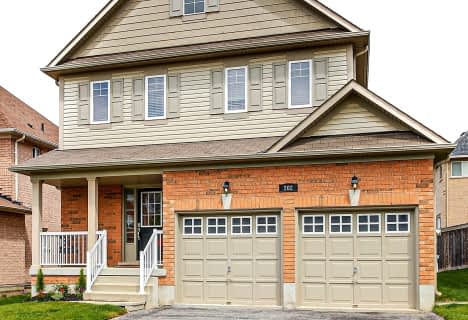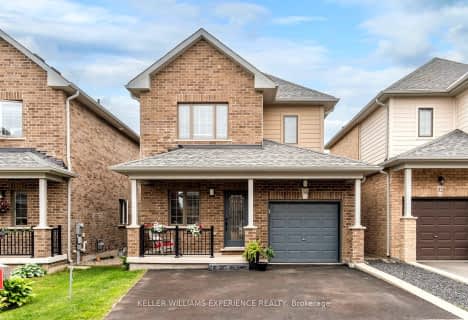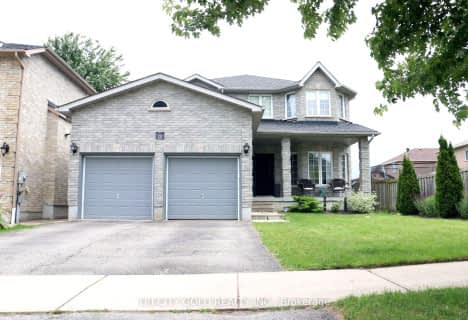Car-Dependent
- Almost all errands require a car.
Minimal Transit
- Almost all errands require a car.
Somewhat Bikeable
- Most errands require a car.

École élémentaire La Source
Elementary: PublicSt. John Paul II Separate School
Elementary: CatholicSunnybrae Public School
Elementary: PublicHyde Park Public School
Elementary: PublicHewitt's Creek Public School
Elementary: PublicSaint Gabriel the Archangel Catholic School
Elementary: CatholicSimcoe Alternative Secondary School
Secondary: PublicBarrie North Collegiate Institute
Secondary: PublicSt Peter's Secondary School
Secondary: CatholicNantyr Shores Secondary School
Secondary: PublicEastview Secondary School
Secondary: PublicInnisdale Secondary School
Secondary: Public-
The Queensway Park
Barrie ON 0.86km -
Bayshore Park
Ontario 2.27km -
Hurst Park
Barrie ON 2.63km
-
Peoples Credit Union
8034 Yonge St, Innisfil ON L9S 1L6 3.69km -
TD Bank Financial Group
624 Yonge St (Yonge Street), Barrie ON L4N 4E6 3.73km -
TD Canada Trust ATM
624 Yonge St, Barrie ON L4N 4E6 3.73km
- 5 bath
- 6 bed
- 3000 sqft
41 Rochester Drive, Barrie, Ontario • L9S 2Z8 • Rural Barrie Southeast
- 3 bath
- 4 bed
- 2000 sqft
12 Harvest Cres, Barrie, Ontario • L9J 0T3 • Rural Barrie Southeast
