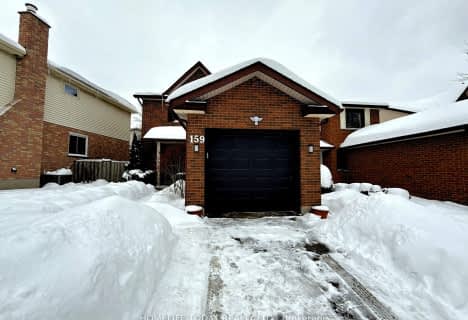
Notre Dame Separate School
Elementary: Catholic
1.72 km
St Paul Separate School
Elementary: Catholic
1.24 km
West Oaks French Immersion Public School
Elementary: Public
1.81 km
Riverside Public School
Elementary: Public
1.73 km
Clara Brenton Public School
Elementary: Public
0.93 km
Wilfrid Jury Public School
Elementary: Public
1.08 km
Westminster Secondary School
Secondary: Public
4.41 km
St. Andre Bessette Secondary School
Secondary: Catholic
3.23 km
St Thomas Aquinas Secondary School
Secondary: Catholic
2.78 km
Oakridge Secondary School
Secondary: Public
1.32 km
Sir Frederick Banting Secondary School
Secondary: Public
1.68 km
Saunders Secondary School
Secondary: Public
5.02 km












