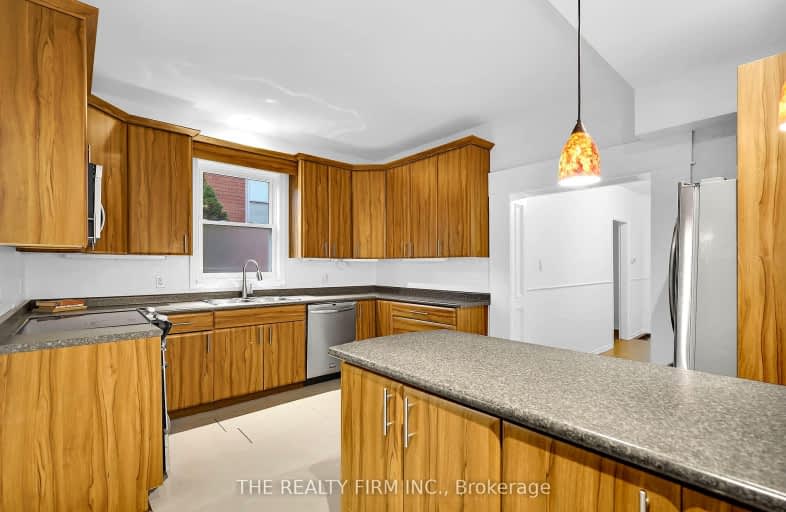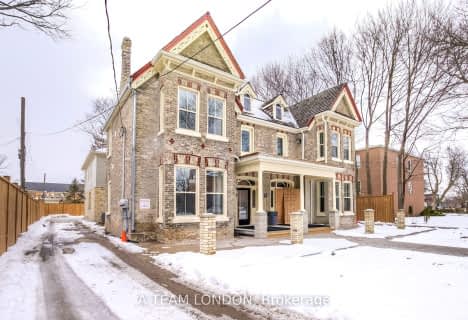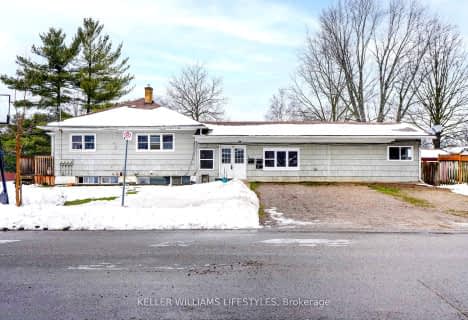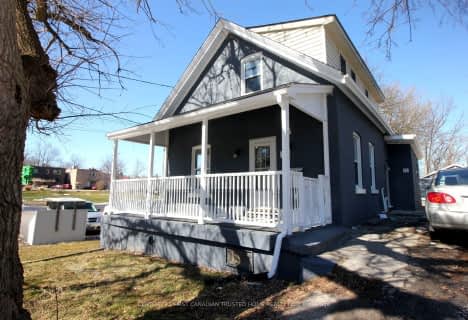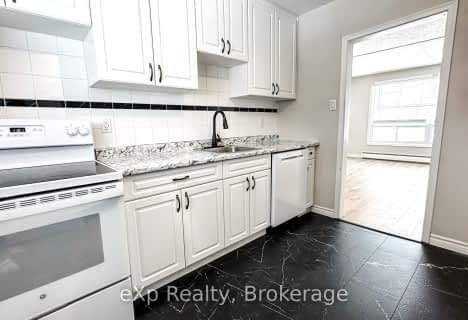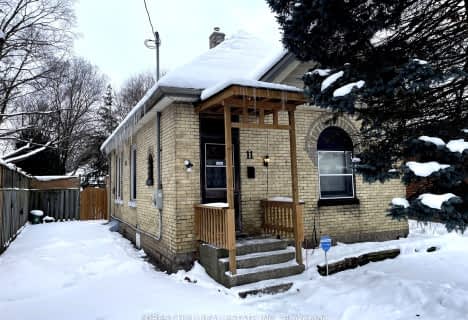Very Walkable
- Most errands can be accomplished on foot.
Good Transit
- Some errands can be accomplished by public transportation.
Very Bikeable
- Most errands can be accomplished on bike.

Trafalgar Public School
Elementary: PublicBlessed Sacrament Separate School
Elementary: CatholicAberdeen Public School
Elementary: PublicSt Mary School
Elementary: CatholicEast Carling Public School
Elementary: PublicLester B Pearson School for the Arts
Elementary: PublicG A Wheable Secondary School
Secondary: PublicThames Valley Alternative Secondary School
Secondary: PublicB Davison Secondary School Secondary School
Secondary: PublicJohn Paul II Catholic Secondary School
Secondary: CatholicCatholic Central High School
Secondary: CatholicH B Beal Secondary School
Secondary: Public-
Boyle Park
0.54km -
The Barking Deck
London ON 0.87km -
McMahen Park
640 Adelaide St N (at Pallmall), London ON N6B 3K1 1.1km
-
Localcoin Bitcoin ATM - K&M Mini Mart
1165 Oxford St E, London ON N5Y 3L7 1.55km -
BMO Bank of Montreal
1298 Trafalgar, London ON N5Z 1H9 2km -
CIBC
355 Wellington St (in Citi Plaza), London ON N6A 3N7 2.12km
