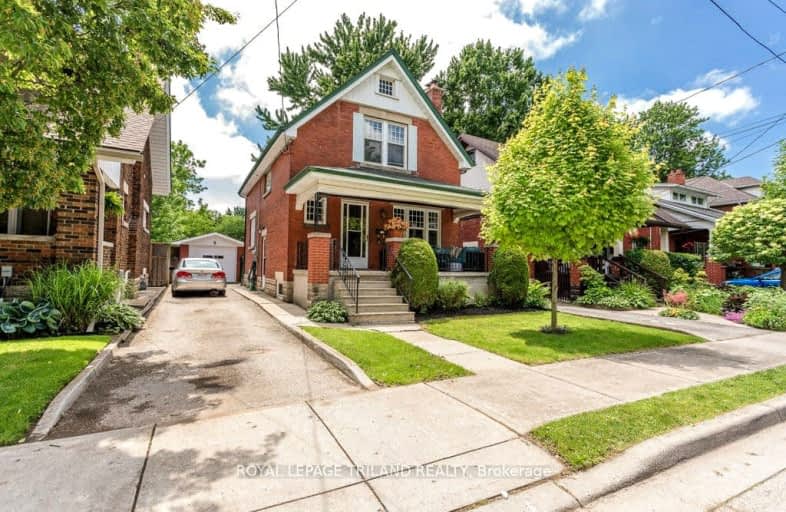Very Walkable
- Most errands can be accomplished on foot.
86
/100
Some Transit
- Most errands require a car.
49
/100
Bikeable
- Some errands can be accomplished on bike.
69
/100

Wortley Road Public School
Elementary: Public
1.12 km
Victoria Public School
Elementary: Public
0.28 km
St Martin
Elementary: Catholic
0.76 km
Arthur Ford Public School
Elementary: Public
2.10 km
École élémentaire catholique Frère André
Elementary: Catholic
1.56 km
Kensal Park Public School
Elementary: Public
1.26 km
Westminster Secondary School
Secondary: Public
1.81 km
London South Collegiate Institute
Secondary: Public
1.63 km
London Central Secondary School
Secondary: Public
2.46 km
Catholic Central High School
Secondary: Catholic
2.63 km
Saunders Secondary School
Secondary: Public
3.62 km
H B Beal Secondary School
Secondary: Public
2.92 km
-
Murray Park
Ontario 0.48km -
Euston Park
90 MacKay Ave, London ON 1.07km -
Ivey Park
331 Thames St (at King St.), London ON N6A 1B8 1.3km
-
TD Canada Trust Branch and ATM
191 Wortley Rd, London ON N6C 3P8 0.85km -
TD Bank Financial Group
191 Wortley Rd (Elmwood Ave), London ON N6C 3P8 0.87km -
BMO Bank of Montreal
457 Wharncliffe Rd S (btwn Centre St & Base Line Rd W), London ON N6J 2M8 1.21km














