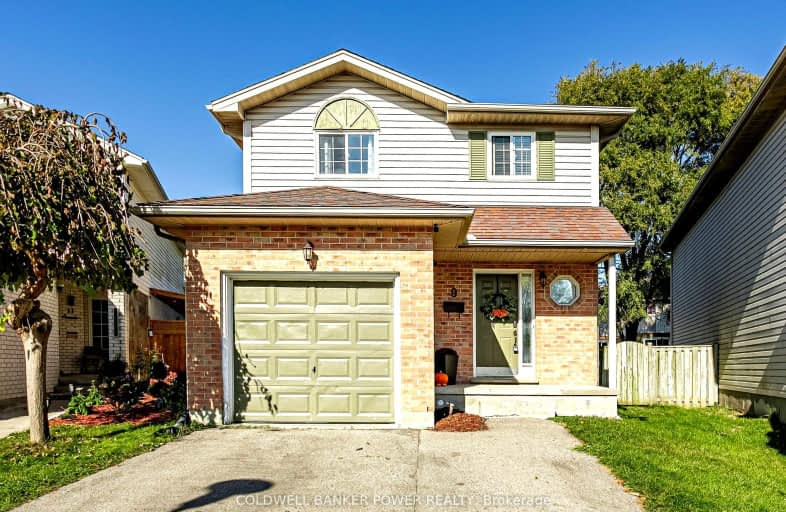Car-Dependent
- Almost all errands require a car.
23
/100
Some Transit
- Most errands require a car.
41
/100
Somewhat Bikeable
- Most errands require a car.
35
/100

Nicholas Wilson Public School
Elementary: Public
1.97 km
Arthur Stringer Public School
Elementary: Public
1.38 km
École élémentaire catholique Saint-Jean-de-Brébeuf
Elementary: Catholic
2.28 km
St Francis School
Elementary: Catholic
1.22 km
Wilton Grove Public School
Elementary: Public
1.16 km
Glen Cairn Public School
Elementary: Public
1.90 km
G A Wheable Secondary School
Secondary: Public
3.92 km
Thames Valley Alternative Secondary School
Secondary: Public
6.17 km
B Davison Secondary School Secondary School
Secondary: Public
4.49 km
London South Collegiate Institute
Secondary: Public
5.02 km
Regina Mundi College
Secondary: Catholic
5.35 km
Sir Wilfrid Laurier Secondary School
Secondary: Public
1.13 km
-
Nicholas Wilson Park
Ontario 1.54km -
Ebury Park
1.72km -
Caesar Dog Park
London ON 2.44km
-
TD Bank Financial Group
1086 Commissioners Rd E, London ON N5Z 4W8 2.29km -
TD Canada Trust ATM
1086 Commissioners Rd E, London ON N5Z 4W8 2.29km -
BMO Bank of Montreal
1390 Wellington Rd, London ON N6E 1M5 2.59km














