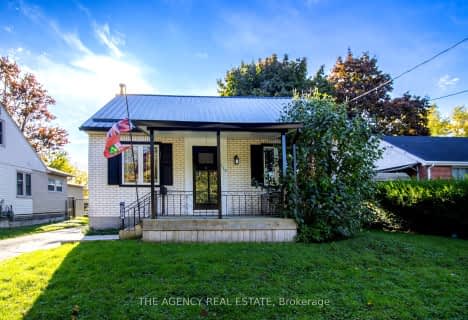Somewhat Walkable
- Some errands can be accomplished on foot.
59
/100
Some Transit
- Most errands require a car.
48
/100
Very Bikeable
- Most errands can be accomplished on bike.
77
/100

St Thomas More Separate School
Elementary: Catholic
1.17 km
Orchard Park Public School
Elementary: Public
1.08 km
Notre Dame Separate School
Elementary: Catholic
2.22 km
Clara Brenton Public School
Elementary: Public
1.98 km
Wilfrid Jury Public School
Elementary: Public
0.27 km
Emily Carr Public School
Elementary: Public
1.74 km
Westminster Secondary School
Secondary: Public
4.61 km
St. Andre Bessette Secondary School
Secondary: Catholic
3.00 km
St Thomas Aquinas Secondary School
Secondary: Catholic
3.90 km
Oakridge Secondary School
Secondary: Public
2.28 km
Sir Frederick Banting Secondary School
Secondary: Public
0.77 km
Saunders Secondary School
Secondary: Public
5.58 km
-
Medway Splash pad
1045 Wonderland Rd N (Sherwood Forest Sq), London ON N6G 2Y9 0.81km -
Beaverbrook Woods Park
London ON 0.99km -
Capulet Park
London ON 1.17km
-
BMO Bank of Montreal
1225 Wonderland Rd N (at Gainsborough Rd), London ON N6G 2V9 1.03km -
RBC Royal Bank
1225 Wonderland Rd N (Gainsborough), London ON N6G 2V9 1.09km -
Bmo
534 Oxford St W, London ON N6H 1T5 1.6km







