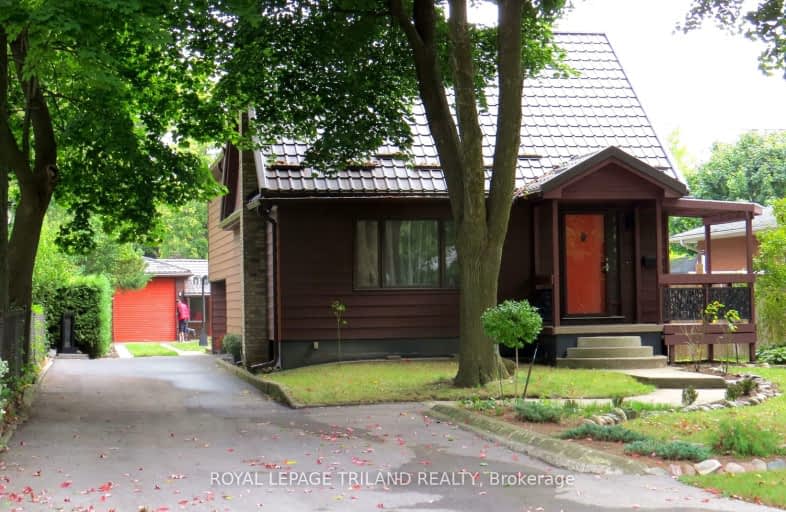Somewhat Walkable
- Some errands can be accomplished on foot.
64
/100
Some Transit
- Most errands require a car.
47
/100
Bikeable
- Some errands can be accomplished on bike.
55
/100

Nicholas Wilson Public School
Elementary: Public
0.35 km
Arthur Stringer Public School
Elementary: Public
1.31 km
St Francis School
Elementary: Catholic
1.00 km
Rick Hansen Public School
Elementary: Public
1.12 km
Wilton Grove Public School
Elementary: Public
1.02 km
White Oaks Public School
Elementary: Public
1.33 km
G A Wheable Secondary School
Secondary: Public
3.37 km
B Davison Secondary School Secondary School
Secondary: Public
4.04 km
London South Collegiate Institute
Secondary: Public
3.61 km
Sir Wilfrid Laurier Secondary School
Secondary: Public
1.29 km
Catholic Central High School
Secondary: Catholic
5.34 km
H B Beal Secondary School
Secondary: Public
5.24 km
-
Nicholas Wilson Park
Ontario 0.64km -
Saturn Playground White Oaks
London ON 1.3km -
Caesar Dog Park
London ON 2.09km
-
HODL Bitcoin ATM - Esso
769 Southdale Rd E, London ON N6E 3B9 0.44km -
RBC Royal Bank ATM
835 Wellington Rd, London ON N6C 4R5 0.57km -
Scotiabank
639 Southdale Rd E (Montgomery Rd.), London ON N6E 3M2 0.79km













