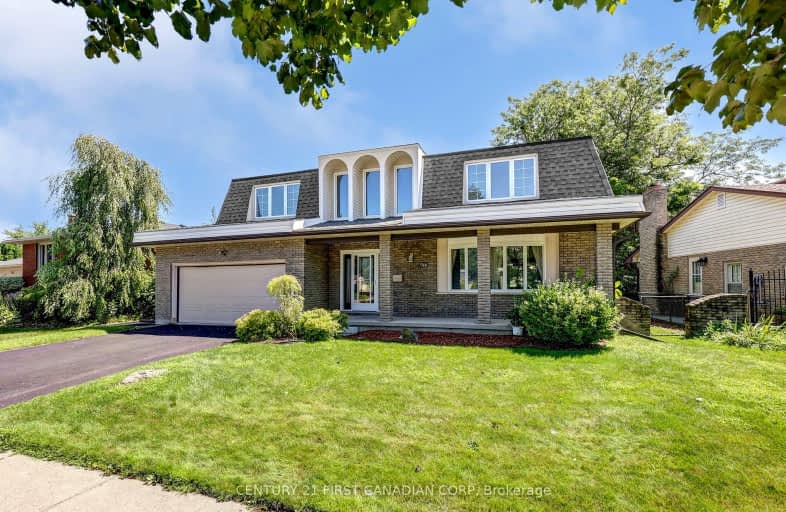Somewhat Walkable
- Some errands can be accomplished on foot.
53
/100
Some Transit
- Most errands require a car.
43
/100
Bikeable
- Some errands can be accomplished on bike.
58
/100

École élémentaire publique La Pommeraie
Elementary: Public
1.22 km
W Sherwood Fox Public School
Elementary: Public
1.40 km
Jean Vanier Separate School
Elementary: Catholic
0.56 km
Woodland Heights Public School
Elementary: Public
2.81 km
Westmount Public School
Elementary: Public
0.53 km
Lambeth Public School
Elementary: Public
3.04 km
Westminster Secondary School
Secondary: Public
2.50 km
London South Collegiate Institute
Secondary: Public
5.36 km
St Thomas Aquinas Secondary School
Secondary: Catholic
4.44 km
Oakridge Secondary School
Secondary: Public
4.22 km
Sir Frederick Banting Secondary School
Secondary: Public
6.86 km
Saunders Secondary School
Secondary: Public
0.70 km
-
Elite Surfacing
3251 Bayham Lane, London ON N6P 1V8 1.59km -
Jesse Davidson Park
731 Viscount Rd, London ON 1.6km -
Somerset Park
London ON 2.17km
-
Scotiabank
755 Wonderland Rd N, London ON N6H 4L1 0.89km -
TD Bank Financial Group
3029 Wonderland Rd S (Southdale), London ON N6L 1R4 1.2km -
BMO Bank of Montreal
377 Southdale Rd W (at Wonderland Rd S), London ON N6J 4G8 1.29km













