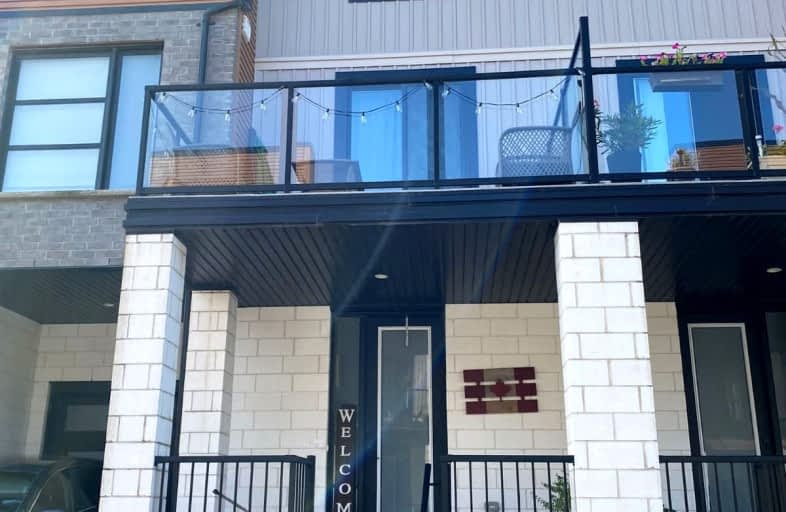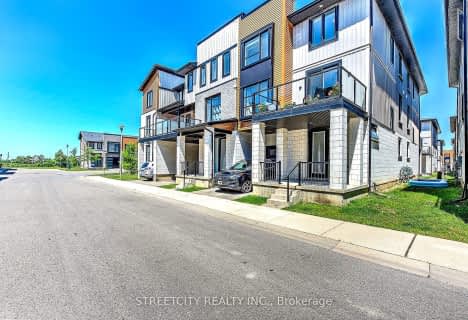Car-Dependent
- Most errands require a car.
Some Transit
- Most errands require a car.
Somewhat Bikeable
- Most errands require a car.

St Paul Separate School
Elementary: CatholicWest Oaks French Immersion Public School
Elementary: PublicSt Marguerite d'Youville
Elementary: CatholicÉcole élémentaire Marie-Curie
Elementary: PublicClara Brenton Public School
Elementary: PublicWilfrid Jury Public School
Elementary: PublicWestminster Secondary School
Secondary: PublicSt. Andre Bessette Secondary School
Secondary: CatholicSt Thomas Aquinas Secondary School
Secondary: CatholicOakridge Secondary School
Secondary: PublicSir Frederick Banting Secondary School
Secondary: PublicSaunders Secondary School
Secondary: Public-
Hyde Park
London ON 0.46km -
Whetherfield Park
0.9km -
Cheltenham Park
Cheltenham Rd, London ON 0.92km
-
CIBC
780 Hyde Park Rd (Royal York), London ON N6H 5W9 1.29km -
BMO Bank of Montreal
880 Wonderland Rd N, London ON N6G 4X7 1.73km -
TD Bank Financial Group
1055 Wonderland Rd N, London ON N6G 2Y9 1.99km




