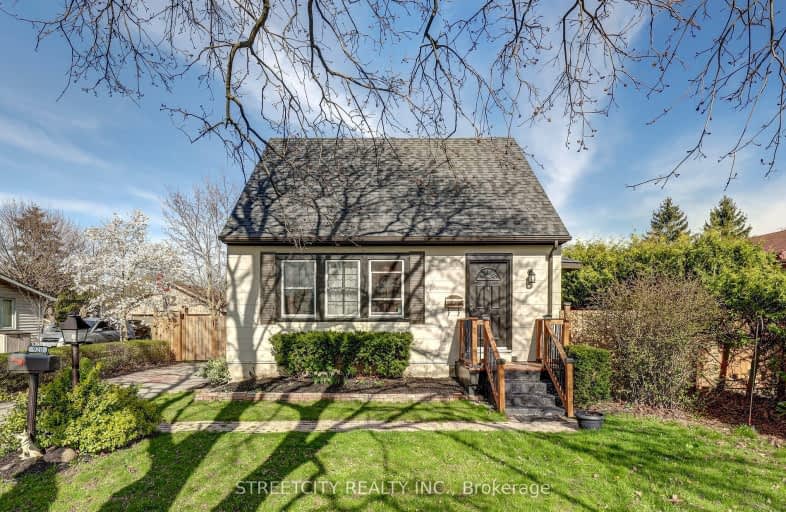
Video Tour

Nicholas Wilson Public School
Elementary: Public
0.38 km
Arthur Stringer Public School
Elementary: Public
1.47 km
St Francis School
Elementary: Catholic
1.15 km
Rick Hansen Public School
Elementary: Public
0.97 km
Wilton Grove Public School
Elementary: Public
1.14 km
White Oaks Public School
Elementary: Public
1.17 km
G A Wheable Secondary School
Secondary: Public
3.48 km
B Davison Secondary School Secondary School
Secondary: Public
4.15 km
London South Collegiate Institute
Secondary: Public
3.64 km
Sir Wilfrid Laurier Secondary School
Secondary: Public
1.44 km
Catholic Central High School
Secondary: Catholic
5.41 km
H B Beal Secondary School
Secondary: Public
5.32 km
-
White Oaks Optimist Park
560 Bradley Ave, London ON N6E 2L7 1.01km -
Saturn Playground White Oaks
London ON 1.15km -
Rowntree Park
ON 2.89km
-
Scotiabank
639 Southdale Rd E (Montgomery Rd.), London ON N6E 3M2 0.71km -
RBC Royal Bank
1105 Wellington Rd, London ON N6E 1V4 0.97km -
TD Canada Trust ATM
1420 Ernest Ave, London ON N6E 2H8 1.36km













