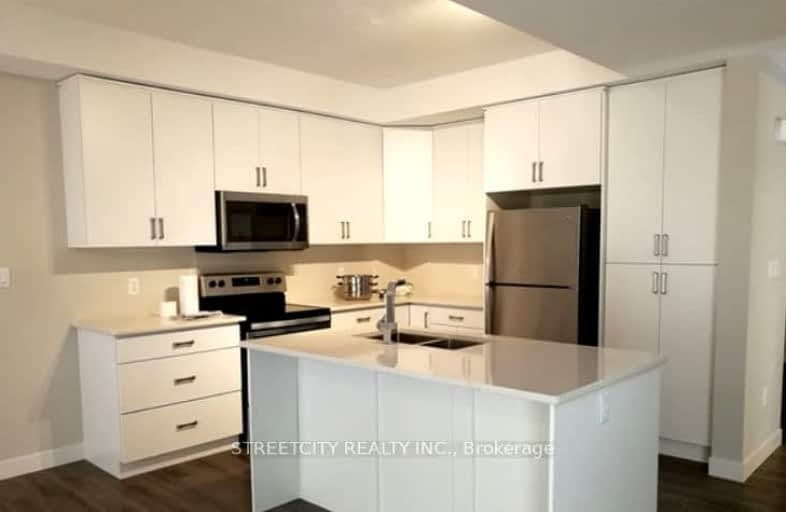Car-Dependent
- Most errands require a car.
33
/100
Some Transit
- Most errands require a car.
42
/100
Somewhat Bikeable
- Most errands require a car.
45
/100

St Paul Separate School
Elementary: Catholic
1.44 km
St Marguerite d'Youville
Elementary: Catholic
1.76 km
École élémentaire Marie-Curie
Elementary: Public
1.96 km
Clara Brenton Public School
Elementary: Public
1.23 km
Wilfrid Jury Public School
Elementary: Public
1.21 km
Emily Carr Public School
Elementary: Public
2.10 km
Westminster Secondary School
Secondary: Public
4.93 km
St. Andre Bessette Secondary School
Secondary: Catholic
2.80 km
St Thomas Aquinas Secondary School
Secondary: Catholic
2.76 km
Oakridge Secondary School
Secondary: Public
1.64 km
Sir Frederick Banting Secondary School
Secondary: Public
1.68 km
Saunders Secondary School
Secondary: Public
5.46 km














