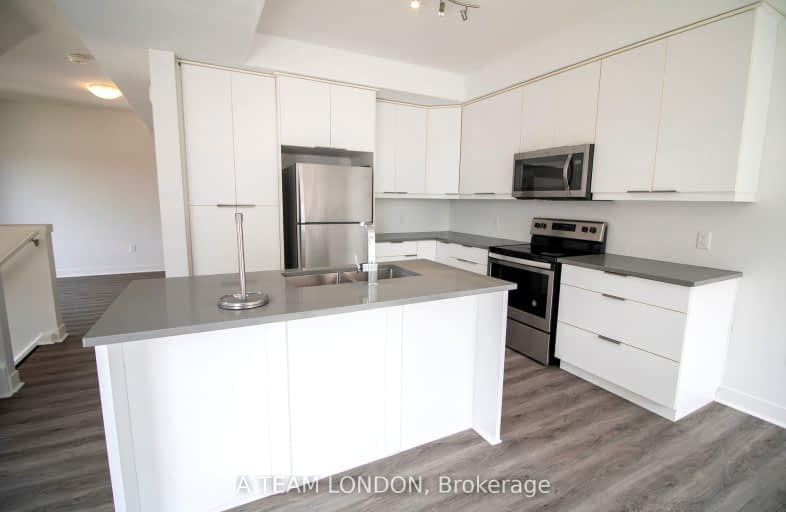Car-Dependent
- Most errands require a car.
36
/100
Some Transit
- Most errands require a car.
41
/100
Bikeable
- Some errands can be accomplished on bike.
53
/100

St Paul Separate School
Elementary: Catholic
1.41 km
West Oaks French Immersion Public School
Elementary: Public
2.13 km
St Marguerite d'Youville
Elementary: Catholic
1.77 km
École élémentaire Marie-Curie
Elementary: Public
1.91 km
Clara Brenton Public School
Elementary: Public
1.22 km
Wilfrid Jury Public School
Elementary: Public
1.27 km
Westminster Secondary School
Secondary: Public
4.95 km
St. Andre Bessette Secondary School
Secondary: Catholic
2.81 km
St Thomas Aquinas Secondary School
Secondary: Catholic
2.71 km
Oakridge Secondary School
Secondary: Public
1.64 km
Sir Frederick Banting Secondary School
Secondary: Public
1.74 km
Saunders Secondary School
Secondary: Public
5.46 km
-
Sunrise Park
London ON N6H 5X7 0.57km -
Gainsborough Meadow Park
London ON 1.06km -
Beaverbrook Woods Park
London ON 1.62km
-
President's Choice Financial Pavilion and ATM
1205 Oxford St W, London ON N6H 1V9 1.63km -
Scotiabank
1150 Oxford St W (Hyde Park Rd), London ON N6H 4V4 1.69km -
TD Bank Financial Group
1055 Wonderland Rd N, London ON N6G 2Y9 1.94km



