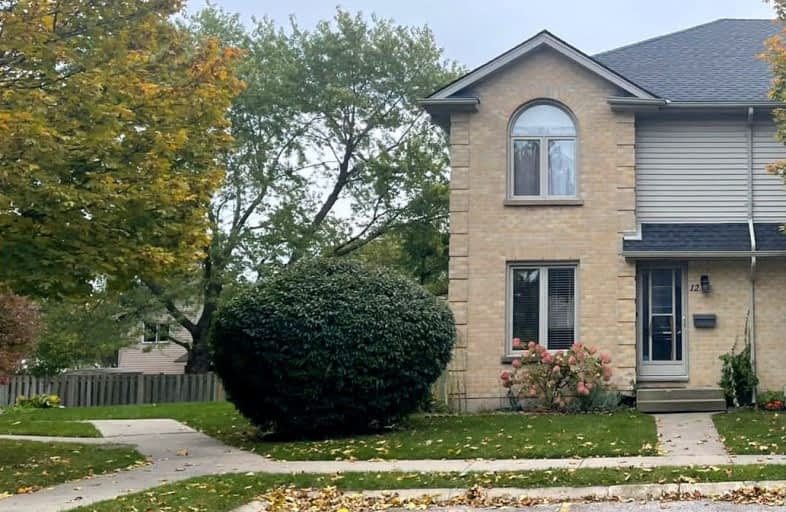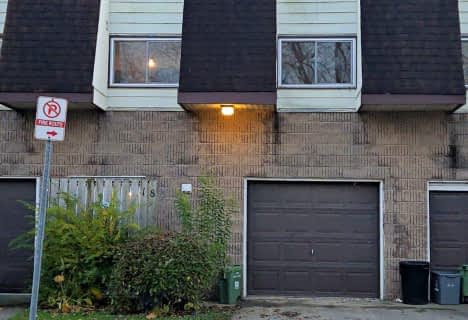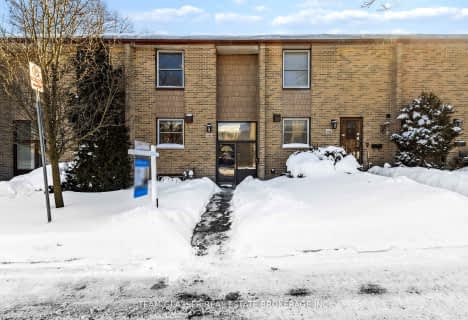Somewhat Walkable
- Some errands can be accomplished on foot.
57
/100
Some Transit
- Most errands require a car.
49
/100
Very Bikeable
- Most errands can be accomplished on bike.
74
/100

St Thomas More Separate School
Elementary: Catholic
1.33 km
Orchard Park Public School
Elementary: Public
1.15 km
St Marguerite d'Youville
Elementary: Catholic
1.50 km
Clara Brenton Public School
Elementary: Public
2.21 km
Wilfrid Jury Public School
Elementary: Public
0.24 km
Emily Carr Public School
Elementary: Public
1.30 km
Westminster Secondary School
Secondary: Public
5.05 km
St. Andre Bessette Secondary School
Secondary: Catholic
2.57 km
St Thomas Aquinas Secondary School
Secondary: Catholic
4.05 km
Oakridge Secondary School
Secondary: Public
2.56 km
Sir Frederick Banting Secondary School
Secondary: Public
0.39 km
Saunders Secondary School
Secondary: Public
5.98 km
-
Gainsborough Meadow Park
London ON 0.74km -
Active Playground Equipment Inc
London ON 0.81km -
A.L. Furanna Park
London ON 1.21km
-
TD Bank Financial Group
1055 Wonderland Rd N, London ON N6G 2Y9 0.57km -
BMO Bank of Montreal
1225 Wonderland Rd N (at Gainsborough Rd), London ON N6G 2V9 0.66km -
Scotiabank
880 Wonderland Rd N, London ON N6G 4X7 0.72km
More about this building
View 925 Lawson Road, London











