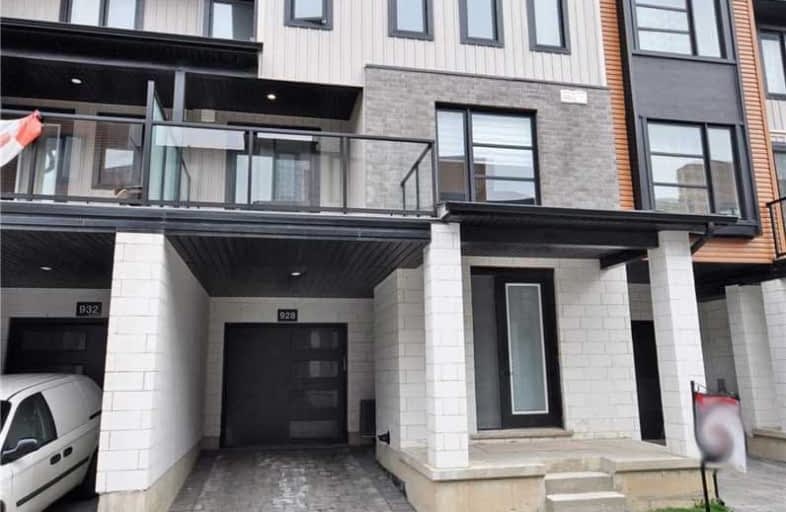Sold on May 14, 2020
Note: Property is not currently for sale or for rent.

-
Type: Att/Row/Twnhouse
-
Style: 3-Storey
-
Size: 1500 sqft
-
Lot Size: 23 x 43.5 Feet
-
Age: 0-5 years
-
Taxes: $3,303 per year
-
Days on Site: 8 Days
-
Added: May 06, 2020 (1 week on market)
-
Updated:
-
Last Checked: 3 months ago
-
MLS®#: X4755395
-
Listed By: Save max success realty, brokerage
Amazing Opportunity For Investors/Family/Students To A 3 Storey Townhome. 5 Min Drive From Western University & Amenities. Separate Living/Dining Area W/Laminate Flooring. Spacious Kitchen S/S Appliances, Quartz Counters. Breakfast Area Combined W/Kitchen. Master W/4Pc Ensuite And W/I Closet. 2 Other Good Sized Bedrooms. 2 Full Washrooms On 3rd Floor. Potl Fees:$75/Month
Extras
S/S Kitchen App., Washer And Dryer, All Elf's And Window Coverings. Must Check Disclosure And Send It Prior To App
Property Details
Facts for 134-928 Georgetown Drive, London
Status
Days on Market: 8
Last Status: Sold
Sold Date: May 14, 2020
Closed Date: Jun 03, 2020
Expiry Date: Aug 06, 2020
Sold Price: $400,000
Unavailable Date: May 14, 2020
Input Date: May 06, 2020
Property
Status: Sale
Property Type: Att/Row/Twnhouse
Style: 3-Storey
Size (sq ft): 1500
Age: 0-5
Area: London
Availability Date: Tbd
Inside
Bedrooms: 3
Bathrooms: 3
Kitchens: 1
Rooms: 8
Den/Family Room: No
Air Conditioning: Central Air
Fireplace: No
Washrooms: 3
Building
Basement: Unfinished
Heat Type: Forced Air
Heat Source: Gas
Exterior: Brick
Exterior: Vinyl Siding
Water Supply: Municipal
Special Designation: Unknown
Parking
Driveway: Private
Garage Spaces: 1
Garage Type: Attached
Covered Parking Spaces: 1
Total Parking Spaces: 2
Fees
Tax Year: 2019
Tax Legal Description: Unit 134, Level 1, Middlesex Vacant Land
Taxes: $3,303
Highlights
Feature: Hospital
Feature: Place Of Worship
Feature: Public Transit
Feature: School
Land
Cross Street: Sarnia Rd And Hyde R
Municipality District: London
Fronting On: South
Pool: None
Sewer: Sewers
Lot Depth: 43.5 Feet
Lot Frontage: 23 Feet
Acres: < .50
Rooms
Room details for 134-928 Georgetown Drive, London
| Type | Dimensions | Description |
|---|---|---|
| Foyer Main | - | Ceramic Floor |
| Kitchen 2nd | - | Stainless Steel Appl |
| Living 2nd | - | Open Concept |
| Dining 2nd | - | Open Concept |
| Master 3rd | - | 4 Pc Ensuite |
| 2nd Br 3rd | - | |
| 3rd Br 3rd | - | |
| Bathroom 3rd | - | |
| Utility Bsmt | - |
| XXXXXXXX | XXX XX, XXXX |
XXXX XXX XXXX |
$XXX,XXX |
| XXX XX, XXXX |
XXXXXX XXX XXXX |
$XXX,XXX |
| XXXXXXXX XXXX | XXX XX, XXXX | $400,000 XXX XXXX |
| XXXXXXXX XXXXXX | XXX XX, XXXX | $408,000 XXX XXXX |

St Paul Separate School
Elementary: CatholicSt Marguerite d'Youville
Elementary: CatholicÉcole élémentaire Marie-Curie
Elementary: PublicClara Brenton Public School
Elementary: PublicWilfrid Jury Public School
Elementary: PublicEmily Carr Public School
Elementary: PublicWestminster Secondary School
Secondary: PublicSt. Andre Bessette Secondary School
Secondary: CatholicSt Thomas Aquinas Secondary School
Secondary: CatholicOakridge Secondary School
Secondary: PublicSir Frederick Banting Secondary School
Secondary: PublicSaunders Secondary School
Secondary: Public

