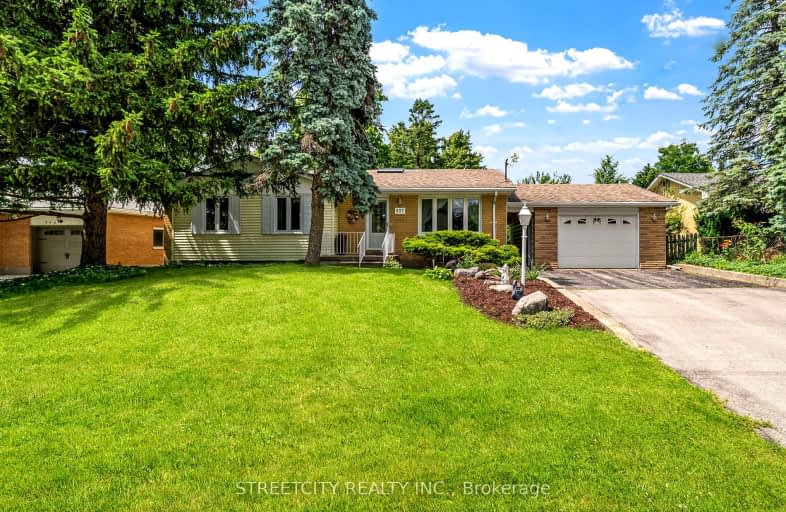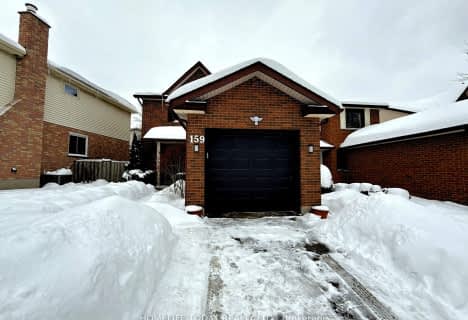Somewhat Walkable
- Some errands can be accomplished on foot.
50
/100
Some Transit
- Most errands require a car.
38
/100
Bikeable
- Some errands can be accomplished on bike.
63
/100

Notre Dame Separate School
Elementary: Catholic
0.96 km
St Paul Separate School
Elementary: Catholic
0.50 km
West Oaks French Immersion Public School
Elementary: Public
0.58 km
Riverside Public School
Elementary: Public
0.73 km
École élémentaire Marie-Curie
Elementary: Public
1.30 km
Clara Brenton Public School
Elementary: Public
0.40 km
Westminster Secondary School
Secondary: Public
3.55 km
St. Andre Bessette Secondary School
Secondary: Catholic
4.41 km
St Thomas Aquinas Secondary School
Secondary: Catholic
2.02 km
Oakridge Secondary School
Secondary: Public
0.13 km
Sir Frederick Banting Secondary School
Secondary: Public
2.86 km
Saunders Secondary School
Secondary: Public
3.87 km
-
Kelly Park
Ontario 0.73km -
Beaverbrook Woods Park
London ON 1.47km -
Riverside Park
628 Riverside Dr (Riverside Drive & Wonderland Rd N), London ON 4.2km
-
Meridian Credit Union ATM
551 Oxford St W, London ON N6H 0H9 1.82km -
RBC Royal Bank
541 Oxford St W, London ON N6H 0H9 1.84km -
Bmo
534 Oxford St W, London ON N6H 1T5 1.9km














