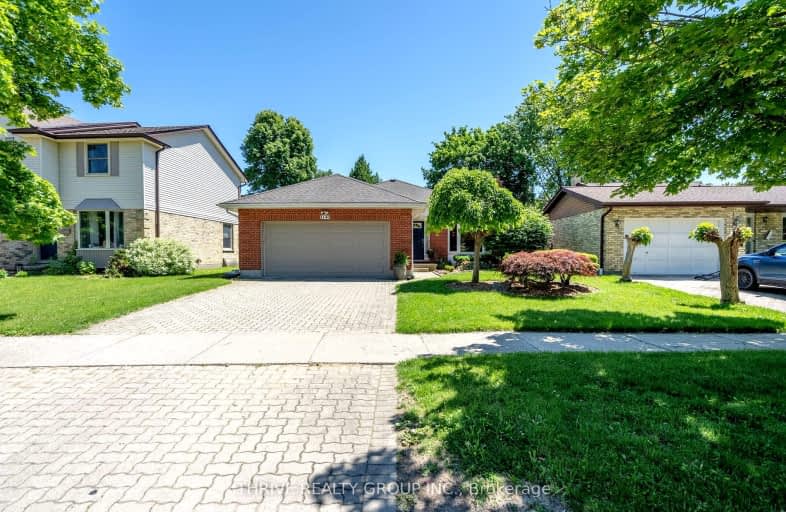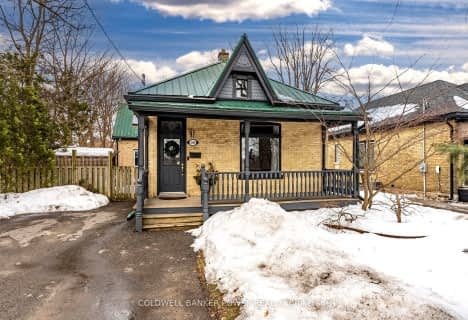Car-Dependent
- Most errands require a car.
49
/100
Some Transit
- Most errands require a car.
42
/100
Very Bikeable
- Most errands can be accomplished on bike.
75
/100

St. Kateri Separate School
Elementary: Catholic
1.32 km
Northbrae Public School
Elementary: Public
1.65 km
St Mark
Elementary: Catholic
1.30 km
Stoneybrook Public School
Elementary: Public
0.95 km
Louise Arbour French Immersion Public School
Elementary: Public
1.42 km
Northridge Public School
Elementary: Public
1.50 km
École secondaire Gabriel-Dumont
Secondary: Public
2.08 km
École secondaire catholique École secondaire Monseigneur-Bruyère
Secondary: Catholic
2.07 km
Mother Teresa Catholic Secondary School
Secondary: Catholic
2.22 km
Montcalm Secondary School
Secondary: Public
2.75 km
London Central Secondary School
Secondary: Public
4.52 km
A B Lucas Secondary School
Secondary: Public
0.48 km
-
Dog Park
Adelaide St N (Windemere Ave), London ON 0.47km -
Constitution Park
735 Grenfell Dr, London ON N5X 2C4 1.12km -
Adelaide Street Wells Park
London ON 1.15km
-
RBC Royal Bank
1530 Adelaide St N, London ON N5X 1K4 0.65km -
TD Canada Trust Branch and ATM
608 Fanshawe Park Rd E, London ON N5X 1L1 0.8km -
TD Bank Financial Group
1663 Richmond St, London ON N6G 2N3 2.68km














