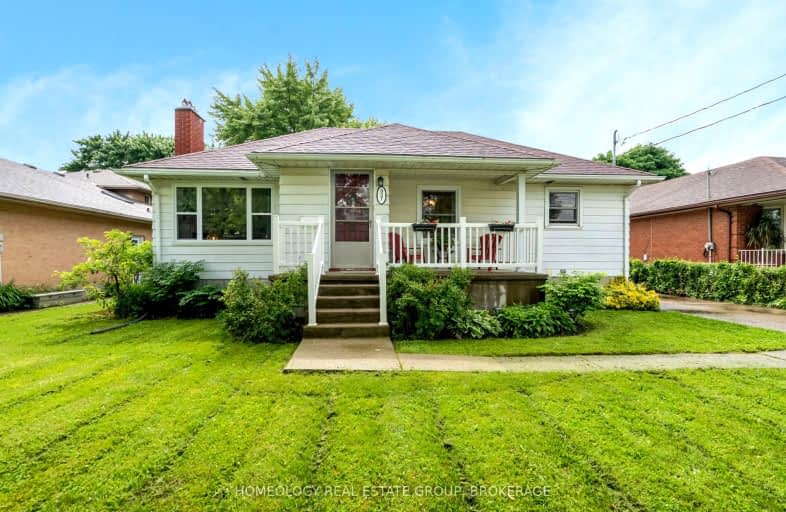
Video Tour
Somewhat Walkable
- Some errands can be accomplished on foot.
67
/100
Some Transit
- Most errands require a car.
47
/100
Bikeable
- Some errands can be accomplished on bike.
55
/100

Nicholas Wilson Public School
Elementary: Public
0.30 km
Arthur Stringer Public School
Elementary: Public
1.45 km
St Francis School
Elementary: Catholic
1.10 km
Rick Hansen Public School
Elementary: Public
1.02 km
Wilton Grove Public School
Elementary: Public
1.08 km
White Oaks Public School
Elementary: Public
1.19 km
G A Wheable Secondary School
Secondary: Public
3.53 km
B Davison Secondary School Secondary School
Secondary: Public
4.20 km
London South Collegiate Institute
Secondary: Public
3.72 km
Regina Mundi College
Secondary: Catholic
5.31 km
Sir Wilfrid Laurier Secondary School
Secondary: Public
1.41 km
H B Beal Secondary School
Secondary: Public
5.38 km
-
Nicholas Wilson Park
Ontario 0.69km -
White Oaks Optimist Park
560 Bradley Ave, London ON N6E 2L7 1.04km -
Saturn Playground White Oaks
London ON 1.14km
-
Scotiabank
639 Southdale Rd E (Montgomery Rd.), London ON N6E 3M2 0.79km -
BMO Bank of Montreal
1105 Wellington Rd, London ON N6E 1V4 1.01km -
RBC Royal Bank ATM
1790 Ernest Ave, London ON N6E 3A6 1.27km













