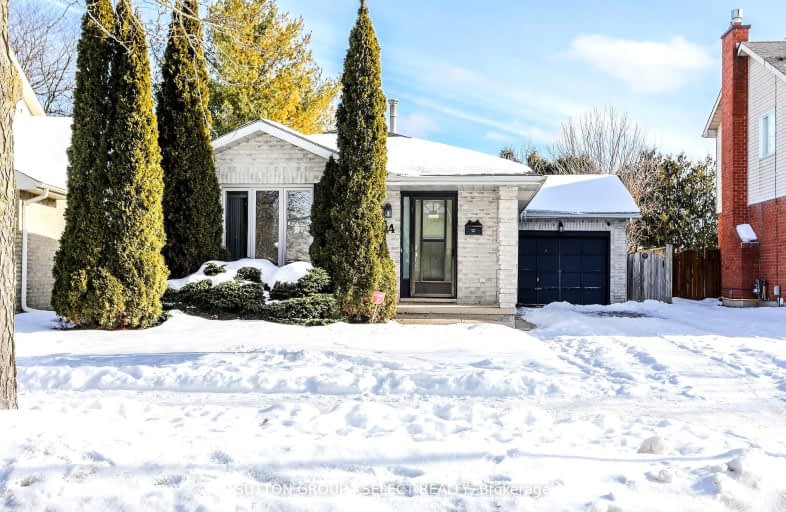Car-Dependent
- Most errands require a car.
42
/100
Some Transit
- Most errands require a car.
42
/100
Somewhat Bikeable
- Most errands require a car.
43
/100

Orchard Park Public School
Elementary: Public
1.66 km
St Paul Separate School
Elementary: Catholic
2.21 km
St Marguerite d'Youville
Elementary: Catholic
1.28 km
Clara Brenton Public School
Elementary: Public
1.93 km
Wilfrid Jury Public School
Elementary: Public
0.49 km
Emily Carr Public School
Elementary: Public
1.34 km
Westminster Secondary School
Secondary: Public
5.15 km
St. Andre Bessette Secondary School
Secondary: Catholic
2.40 km
St Thomas Aquinas Secondary School
Secondary: Catholic
3.64 km
Oakridge Secondary School
Secondary: Public
2.31 km
Sir Frederick Banting Secondary School
Secondary: Public
0.79 km
Saunders Secondary School
Secondary: Public
5.93 km
-
Gainsborough Meadow Park
London ON 0.37km -
Active Playground Equipment Inc
London ON 0.43km -
The Big Park
0.66km
-
TD Bank Financial Group
1055 Wonderland Rd N, London ON N6G 2Y9 0.99km -
BMO Bank of Montreal
1225 Wonderland Rd N (at Gainsborough Rd), London ON N6G 2V9 1km -
BMO Bank of Montreal
1375 Beaverbrook Ave, London ON N6H 0J1 1.49km














