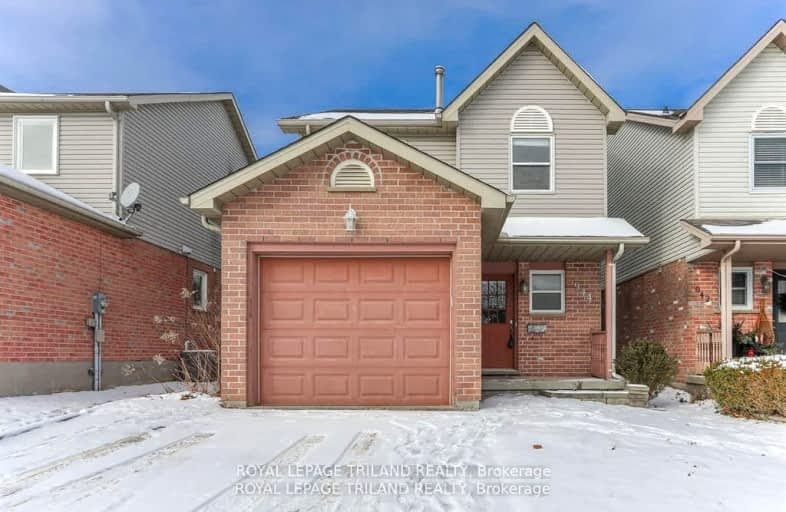Somewhat Walkable
- Some errands can be accomplished on foot.
56
/100
Some Transit
- Most errands require a car.
49
/100
Bikeable
- Some errands can be accomplished on bike.
68
/100

St Thomas More Separate School
Elementary: Catholic
1.33 km
Orchard Park Public School
Elementary: Public
1.22 km
St Marguerite d'Youville
Elementary: Catholic
1.78 km
Clara Brenton Public School
Elementary: Public
1.91 km
Wilfrid Jury Public School
Elementary: Public
0.13 km
Emily Carr Public School
Elementary: Public
1.66 km
Westminster Secondary School
Secondary: Public
4.70 km
St. Andre Bessette Secondary School
Secondary: Catholic
2.88 km
St Thomas Aquinas Secondary School
Secondary: Catholic
3.80 km
Oakridge Secondary School
Secondary: Public
2.23 km
Sir Frederick Banting Secondary School
Secondary: Public
0.74 km
Saunders Secondary School
Secondary: Public
5.62 km
-
Medway Splash pad
1045 Wonderland Rd N (Sherwood Forest Sq), London ON N6G 2Y9 0.81km -
Gainsborough Meadow Park
London ON 0.92km -
Mapleridge Park
0.92km
-
BMO Bank of Montreal
880 Wonderland Rd N, London ON N6G 4X7 0.52km -
TD Bank Financial Group
1055 Wonderland Rd N, London ON N6G 2Y9 0.89km -
TD Canada Trust ATM
1055 Wonderland Rd N, London ON N6G 2Y9 0.89km













