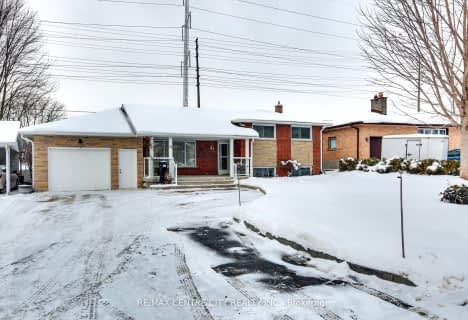
Arthur Stringer Public School
Elementary: Public
1.49 km
St Sebastian Separate School
Elementary: Catholic
1.60 km
École élémentaire catholique Saint-Jean-de-Brébeuf
Elementary: Catholic
1.32 km
C C Carrothers Public School
Elementary: Public
1.63 km
St Francis School
Elementary: Catholic
1.86 km
Glen Cairn Public School
Elementary: Public
1.03 km
G A Wheable Secondary School
Secondary: Public
2.91 km
Thames Valley Alternative Secondary School
Secondary: Public
4.77 km
B Davison Secondary School Secondary School
Secondary: Public
3.37 km
London South Collegiate Institute
Secondary: Public
4.44 km
Sir Wilfrid Laurier Secondary School
Secondary: Public
1.52 km
Clarke Road Secondary School
Secondary: Public
5.20 km












