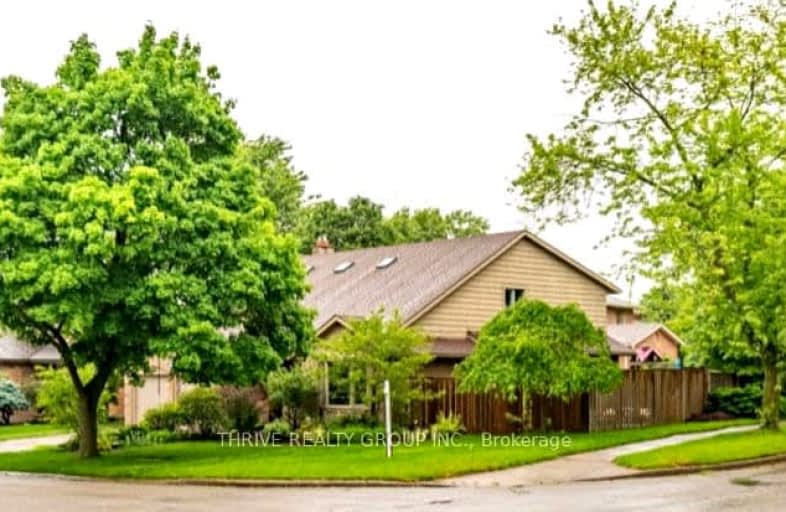Car-Dependent
- Most errands require a car.
37
/100
Some Transit
- Most errands require a car.
39
/100
Somewhat Bikeable
- Most errands require a car.
45
/100

École élémentaire publique La Pommeraie
Elementary: Public
1.43 km
St George Separate School
Elementary: Catholic
1.93 km
Byron Somerset Public School
Elementary: Public
1.45 km
W Sherwood Fox Public School
Elementary: Public
2.03 km
Jean Vanier Separate School
Elementary: Catholic
1.16 km
Westmount Public School
Elementary: Public
1.25 km
Westminster Secondary School
Secondary: Public
2.93 km
London South Collegiate Institute
Secondary: Public
5.95 km
St Thomas Aquinas Secondary School
Secondary: Catholic
3.47 km
Oakridge Secondary School
Secondary: Public
3.56 km
Sir Frederick Banting Secondary School
Secondary: Public
6.39 km
Saunders Secondary School
Secondary: Public
1.36 km
-
Somerset Park
London ON 1.19km -
Springbank Park
1080 Commissioners Rd W (at Rivers Edge Dr.), London ON N6K 1C3 1.58km -
Backyard Retreat
1.99km
-
Scotiabank
755 Wonderland Rd N, London ON N6H 4L1 1.24km -
TD Canada Trust ATM
3030 Colonel Talbot Rd, London ON N6P 0B3 1.25km -
TD Bank Financial Group
3030 Colonel Talbot Rd, London ON N6P 0B3 1.25km



