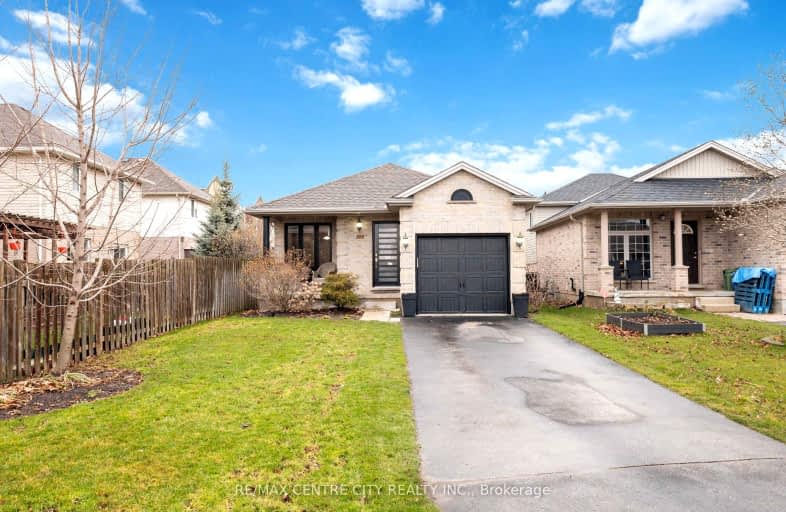
Video Tour
Car-Dependent
- Almost all errands require a car.
20
/100
Some Transit
- Most errands require a car.
44
/100
Somewhat Bikeable
- Most errands require a car.
44
/100

St Paul Separate School
Elementary: Catholic
1.36 km
West Oaks French Immersion Public School
Elementary: Public
1.97 km
Riverside Public School
Elementary: Public
1.90 km
St Marguerite d'Youville
Elementary: Catholic
1.98 km
Clara Brenton Public School
Elementary: Public
1.07 km
Wilfrid Jury Public School
Elementary: Public
0.99 km
Westminster Secondary School
Secondary: Public
4.56 km
St. Andre Bessette Secondary School
Secondary: Catholic
3.07 km
St Thomas Aquinas Secondary School
Secondary: Catholic
2.86 km
Oakridge Secondary School
Secondary: Public
1.47 km
Sir Frederick Banting Secondary School
Secondary: Public
1.56 km
Saunders Secondary School
Secondary: Public
5.18 km
-
Hyde Park
London ON 0.87km -
Active Playground Equipment Inc
London ON 1.14km -
Amarone String Quartet
ON 1.5km
-
BMO Bank of Montreal
1225 Wonderland Rd N (at Gainsborough Rd), London ON N6G 2V9 1.81km -
TD Canada Trust ATM
1213 Oxford St W, London ON N6H 1V8 1.85km -
Meridian Credit Union ATM
551 Oxford St W, London ON N6H 0H9 1.87km












