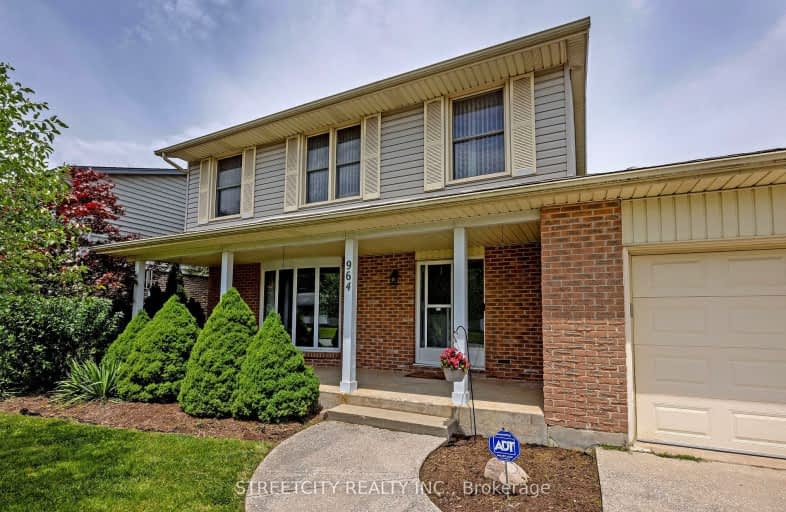Somewhat Walkable
- Some errands can be accomplished on foot.
56
/100
Some Transit
- Most errands require a car.
41
/100
Bikeable
- Some errands can be accomplished on bike.
59
/100

École élémentaire publique La Pommeraie
Elementary: Public
1.20 km
W Sherwood Fox Public School
Elementary: Public
1.43 km
Jean Vanier Separate School
Elementary: Catholic
0.67 km
Woodland Heights Public School
Elementary: Public
2.92 km
Westmount Public School
Elementary: Public
0.62 km
Lambeth Public School
Elementary: Public
2.90 km
Westminster Secondary School
Secondary: Public
2.55 km
London South Collegiate Institute
Secondary: Public
5.35 km
St Thomas Aquinas Secondary School
Secondary: Catholic
4.64 km
Oakridge Secondary School
Secondary: Public
4.41 km
Sir Frederick Banting Secondary School
Secondary: Public
7.03 km
Saunders Secondary School
Secondary: Public
0.77 km
-
Jesse Davidson Park
731 Viscount Rd, London ON 1.56km -
Odessa Park
Ontario 2.48km -
St. Lawrence Park
Ontario 2.61km
-
Scotiabank
839 Wonderland Rd S, London ON N6K 4T2 0.85km -
TD Canada Trust ATM
3029 Wonderland Rd S, London ON N6L 1R4 1.04km -
TD Bank Financial Group
3029 Wonderland Rd S (Southdale), London ON N6L 1R4 1.04km













