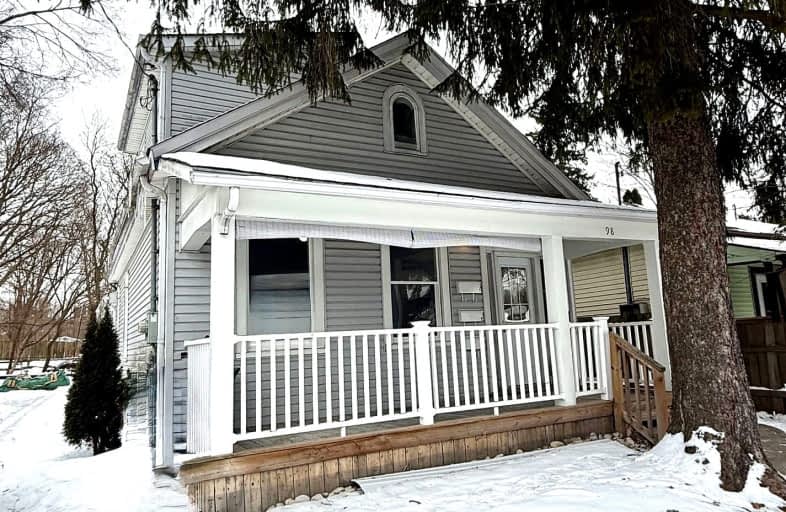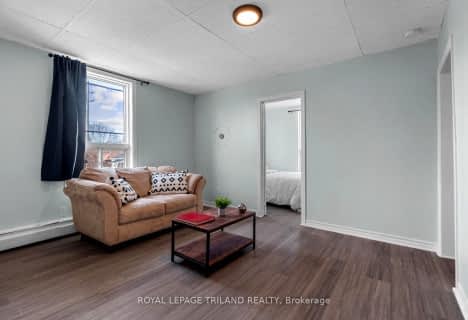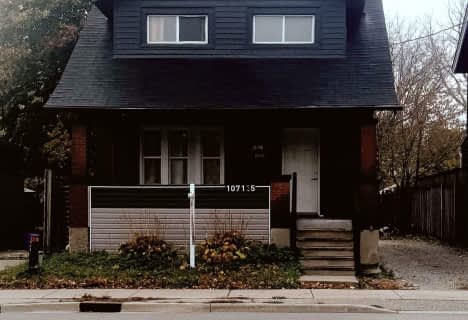Very Walkable
- Most errands can be accomplished on foot.
Good Transit
- Some errands can be accomplished by public transportation.
Very Bikeable
- Most errands can be accomplished on bike.

Holy Rosary Separate School
Elementary: CatholicAberdeen Public School
Elementary: PublicWortley Road Public School
Elementary: PublicSt Martin
Elementary: CatholicTecumseh Public School
Elementary: PublicSt. John French Immersion School
Elementary: CatholicG A Wheable Secondary School
Secondary: PublicB Davison Secondary School Secondary School
Secondary: PublicLondon South Collegiate Institute
Secondary: PublicLondon Central Secondary School
Secondary: PublicCatholic Central High School
Secondary: CatholicH B Beal Secondary School
Secondary: Public-
Impark
1.02km -
Farhi Feilds
London ON 1.24km -
Campbell Memorial Park
1.24km
-
Altrua Financial
151B York St, London ON N6A 1A8 0.85km -
TD Canada Trust Branch and ATM
191 Wortley Rd, London ON N6C 3P8 0.94km -
CIBC
355 Wellington St (in Citi Plaza), London ON N6A 3N7 0.96km














