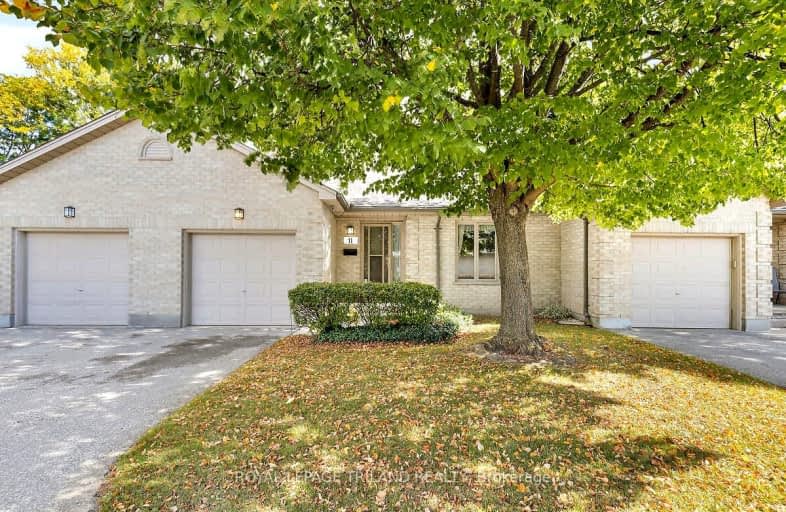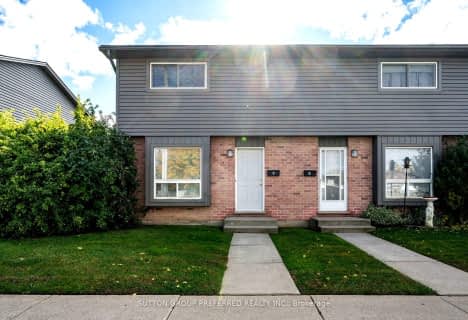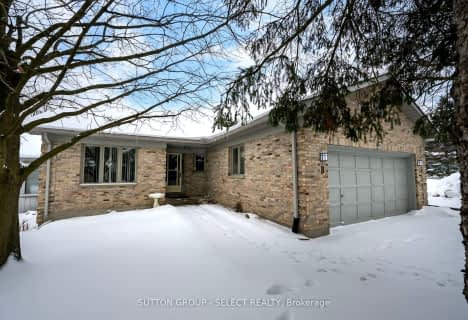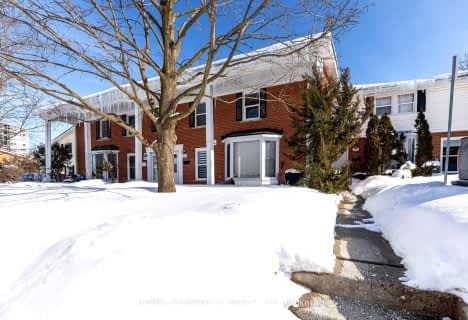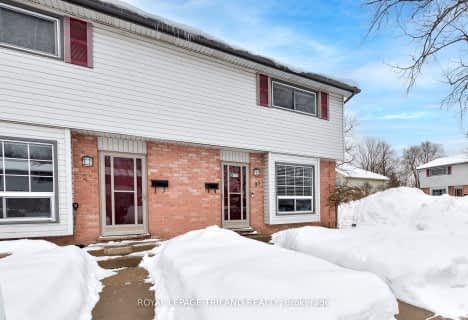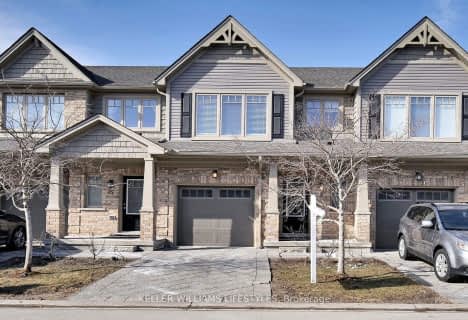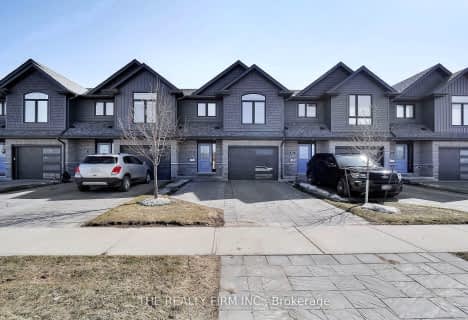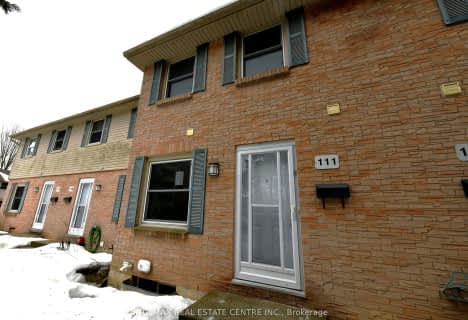Car-Dependent
- Most errands require a car.
Some Transit
- Most errands require a car.
Bikeable
- Some errands can be accomplished on bike.

Cedar Hollow Public School
Elementary: PublicSt Anne's Separate School
Elementary: CatholicHillcrest Public School
Elementary: PublicSt Mark
Elementary: CatholicNorthridge Public School
Elementary: PublicStoney Creek Public School
Elementary: PublicRobarts Provincial School for the Deaf
Secondary: ProvincialÉcole secondaire Gabriel-Dumont
Secondary: PublicÉcole secondaire catholique École secondaire Monseigneur-Bruyère
Secondary: CatholicMother Teresa Catholic Secondary School
Secondary: CatholicMontcalm Secondary School
Secondary: PublicA B Lucas Secondary School
Secondary: Public-
Constitution Park
735 Grenfell Dr, London ON N5X 2C4 1.65km -
Ed Blake Park
Barker St (btwn Huron & Kipps Lane), London ON 2.04km -
Dog Park
Adelaide St N (Windemere Ave), London ON 2.38km
-
TD Bank Financial Group
1314 Huron St (at Highbury Ave), London ON N5Y 4V2 2.02km -
RBC Royal Bank
1530 Adelaide St N, London ON N5X 1K4 2.27km -
TD Canada Trust Branch and ATM
608 Fanshawe Park Rd E, London ON N5X 1L1 2.42km
- 4 bath
- 3 bed
- 1200 sqft
28-1478 Adelaide Street North, London, Ontario • N5X 3Y1 • North H
- 3 bath
- 3 bed
- 1400 sqft
83-1924 Cedarhollow Boulevard, London, Ontario • N5X 0K3 • North D
