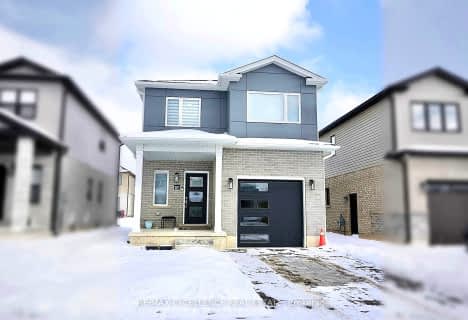
St Jude Separate School
Elementary: Catholic
2.51 km
Arthur Ford Public School
Elementary: Public
2.90 km
W Sherwood Fox Public School
Elementary: Public
2.85 km
Sir Isaac Brock Public School
Elementary: Public
2.01 km
Ashley Oaks Public School
Elementary: Public
2.47 km
Westmount Public School
Elementary: Public
2.80 km
G A Wheable Secondary School
Secondary: Public
6.43 km
Westminster Secondary School
Secondary: Public
3.62 km
London South Collegiate Institute
Secondary: Public
5.20 km
London Central Secondary School
Secondary: Public
7.19 km
Sir Wilfrid Laurier Secondary School
Secondary: Public
5.59 km
Saunders Secondary School
Secondary: Public
2.83 km



