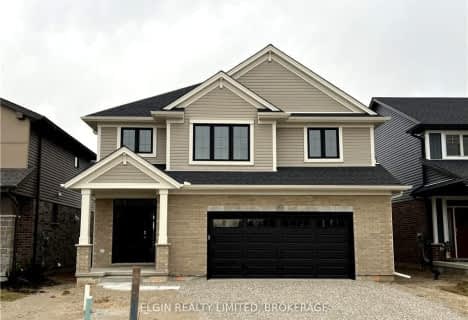
Monsignor J H O'Neil School
Elementary: Catholic
1.07 km
Courtland Public School
Elementary: Public
9.25 km
St Joseph's School
Elementary: Catholic
1.42 km
South Ridge Public School
Elementary: Public
1.58 km
Westfield Public School
Elementary: Public
2.14 km
Annandale Public School
Elementary: Public
1.87 km
St Don Bosco Catholic Secondary School
Secondary: Catholic
28.11 km
Delhi District Secondary School
Secondary: Public
20.32 km
St Mary's High School
Secondary: Catholic
26.46 km
College Avenue Secondary School
Secondary: Public
27.58 km
Ingersoll District Collegiate Institute
Secondary: Public
22.40 km
Glendale High School
Secondary: Public
1.01 km





