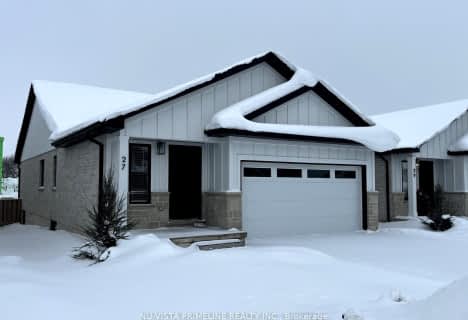
Sir Arthur Currie Public School
Elementary: Public
18.59 km
East Williams Memorial Public School
Elementary: Public
15.59 km
St Patrick
Elementary: Catholic
2.15 km
Centennial Central School
Elementary: Public
17.20 km
Wilberforce Public School
Elementary: Public
1.40 km
Oxbow Public School
Elementary: Public
11.20 km
South Huron District High School
Secondary: Public
19.62 km
St. Andre Bessette Secondary School
Secondary: Catholic
19.52 km
Mother Teresa Catholic Secondary School
Secondary: Catholic
18.86 km
Medway High School
Secondary: Public
17.00 km
Sir Frederick Banting Secondary School
Secondary: Public
21.45 km
A B Lucas Secondary School
Secondary: Public
20.54 km

