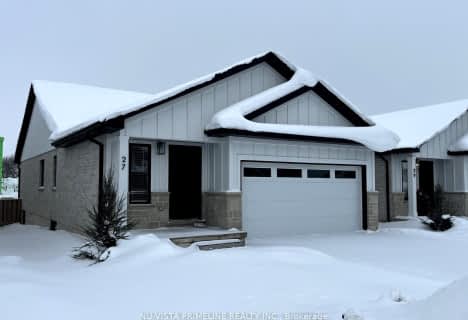
Sir Arthur Currie Public School
Elementary: Public
18.64 km
East Williams Memorial Public School
Elementary: Public
15.54 km
St Patrick
Elementary: Catholic
2.24 km
Centennial Central School
Elementary: Public
17.27 km
Wilberforce Public School
Elementary: Public
1.32 km
Oxbow Public School
Elementary: Public
11.25 km
South Huron District High School
Secondary: Public
19.56 km
St. Andre Bessette Secondary School
Secondary: Catholic
19.57 km
Mother Teresa Catholic Secondary School
Secondary: Catholic
18.93 km
Medway High School
Secondary: Public
17.07 km
Sir Frederick Banting Secondary School
Secondary: Public
21.51 km
A B Lucas Secondary School
Secondary: Public
20.61 km

