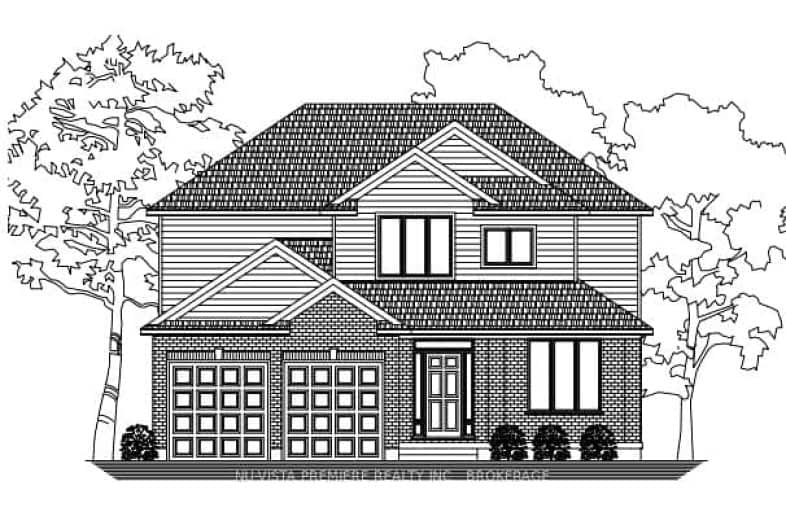Car-Dependent
- Most errands require a car.
25
/100
Somewhat Bikeable
- Most errands require a car.
36
/100

Sir Arthur Currie Public School
Elementary: Public
18.69 km
East Williams Memorial Public School
Elementary: Public
15.55 km
St Patrick
Elementary: Catholic
2.27 km
Centennial Central School
Elementary: Public
17.31 km
Wilberforce Public School
Elementary: Public
1.28 km
Oxbow Public School
Elementary: Public
11.30 km
South Huron District High School
Secondary: Public
19.52 km
St. Andre Bessette Secondary School
Secondary: Catholic
19.61 km
Mother Teresa Catholic Secondary School
Secondary: Catholic
18.97 km
Medway High School
Secondary: Public
17.11 km
Sir Frederick Banting Secondary School
Secondary: Public
21.55 km
A B Lucas Secondary School
Secondary: Public
20.65 km
-
Elm Street Park
0.6km -
Ailsa Craig Community Center
North Middlesex ON 12.48km -
Weldon Park
St John's Dr, Arva ON 17.34km
-
TD Canada Trust ATM
33406 Richmond St, Lucan ON N0M 2J0 0.3km -
CIBC
13211 Ilderton Rd, Ilderton ON N0M 2A0 11.87km -
BMO Bank of Montreal
400 Main St, Exeter ON N0M 1S6 19.22km
$
$895,000
- 3 bath
- 4 bed
115 Jefferson Street, Middlesex Centre, Ontario • N0M 2J0 • Middlesex Centre



