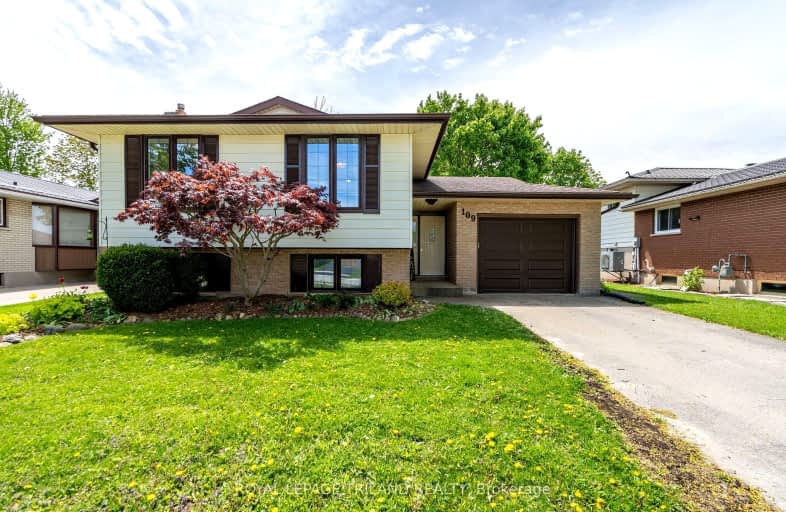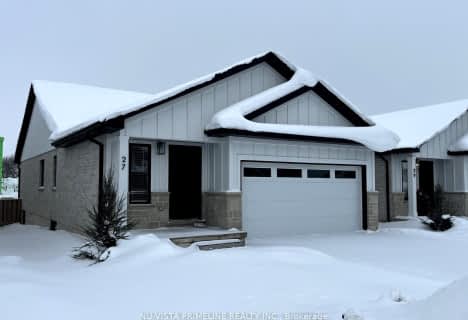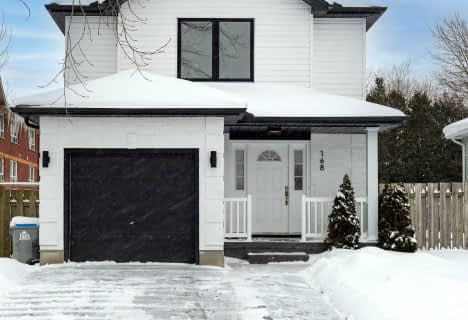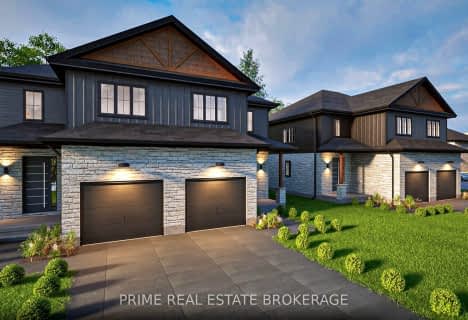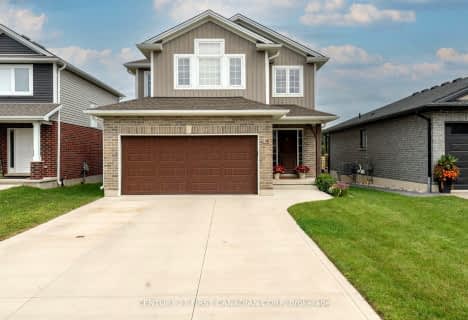Car-Dependent
- Most errands require a car.
47
/100
Somewhat Bikeable
- Most errands require a car.
47
/100

Sir Arthur Currie Public School
Elementary: Public
18.88 km
McGillivray Central School
Elementary: Public
14.34 km
East Williams Memorial Public School
Elementary: Public
14.78 km
St Patrick
Elementary: Catholic
3.00 km
Wilberforce Public School
Elementary: Public
1.13 km
Oxbow Public School
Elementary: Public
11.45 km
South Huron District High School
Secondary: Public
19.31 km
St. Andre Bessette Secondary School
Secondary: Catholic
19.79 km
Mother Teresa Catholic Secondary School
Secondary: Catholic
19.44 km
Medway High School
Secondary: Public
17.48 km
Sir Frederick Banting Secondary School
Secondary: Public
21.78 km
A B Lucas Secondary School
Secondary: Public
21.09 km
-
Elm Street Park
0.25km -
Ailsa Craig Community Center
North Middlesex ON 11.66km -
Weldon Park
St John's Dr, Arva ON 17.71km
-
TD Canada Trust ATM
33406 Richmond St, Lucan ON N0M 2J0 0.57km -
TD Canada Trust Branch and ATM
2165 Richmond St, London ON N6G 3V9 18.68km -
RBC Royal Bank ATM
1845 Adelaide St N, London ON N5X 0E3 19.23km
