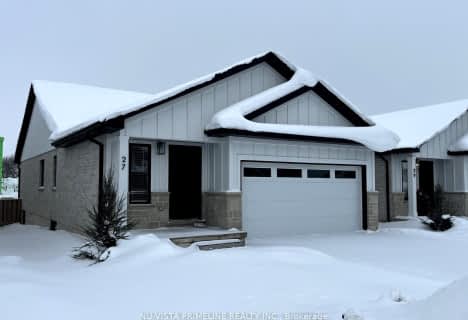Inactive on Dec 27, 2018
Note: Property is not currently for sale or for rent.

-
Type: Detached
-
Style: 2-Storey
-
Lot Size: 54.8 x 0
-
Age: No Data
-
Days on Site: 106 Days
-
Added: Feb 28, 2024 (3 months on market)
-
Updated:
-
Last Checked: 3 weeks ago
-
MLS®#: X7960985
-
Listed By: Century 21 first canadian corp. dean soufan inc.
To be built- Vara Homes is proud to preset our Waterbury plan in desirable Lucan. This well-appointed 2,169 sq. ft. 2 storey Home features Double Car garage, 4 bedrooms, 2.5 bathrooms and a 2nd floor Laundry. The main floor layout is ideal for entertaining with open concept Kitchen, Dinette and great room and boasts a formal dining room, Large Walk in pantry and oversized mudroom. Standard finishes include hardwood, Ceramic tiles and Carpet in bedrooms. Additional upgrades include high-quality millwork upgrades and a stunning back deck. Don't hesitate on this one, you still have time to make some selections prior to completion!
Property Details
Facts for Lot 6 Stuart Avenue, Lucan Biddulph
Status
Days on Market: 106
Last Status: Expired
Sold Date: Apr 09, 2025
Closed Date: Nov 30, -0001
Expiry Date: Dec 27, 2018
Unavailable Date: Dec 27, 2018
Input Date: Sep 12, 2018
Prior LSC: Listing with no contract changes
Property
Status: Sale
Property Type: Detached
Style: 2-Storey
Area: Lucan Biddulph
Community: Lucan
Assessment Year: 2016
Inside
Bedrooms: 4
Bathrooms: 3
Kitchens: 1
Rooms: 14
Air Conditioning: Central Air
Washrooms: 3
Building
Basement: Full
Basement 2: Unfinished
Exterior: Brick
Exterior: Stone
Parking
Covered Parking Spaces: 4
Fees
Tax Year: 2018
Tax Legal Description: N/A
Land
Cross Street: Lucan
Municipality District: Lucan Biddulph
Fronting On: South
Parcel Number: 000000000
Pool: None
Sewer: Sewers
Lot Frontage: 54.8
Acres: < .50
Zoning: RESIDENTIAL
Rooms
Room details for Lot 6 Stuart Avenue, Lucan Biddulph
| Type | Dimensions | Description |
|---|---|---|
| Dining Main | 2.94 x 5.46 | |
| Kitchen Main | 4.26 x 3.40 | |
| Dining Main | 4.26 x 3.22 | |
| Games Main | 4.26 x 4.26 | |
| Mudroom Main | 2.08 x 2.51 | |
| Prim Bdrm 2nd | 3.96 x 5.94 | |
| Br 2nd | 3.35 x 3.14 | |
| Br 2nd | 3.40 x 3.04 | |
| Br 2nd | 3.20 x 3.35 | |
| Bathroom 2nd | - | Ensuite Bath |
| Bathroom 2nd | - |
| XXXXXXXX | XXX XX, XXXX |
XXXXXXX XXX XXXX |
|
| XXX XX, XXXX |
XXXXXX XXX XXXX |
$XXX,XXX |
| XXXXXXXX XXXXXXX | XXX XX, XXXX | XXX XXXX |
| XXXXXXXX XXXXXX | XXX XX, XXXX | $549,900 XXX XXXX |

Sir Arthur Currie Public School
Elementary: PublicEast Williams Memorial Public School
Elementary: PublicSt Patrick
Elementary: CatholicCentennial Central School
Elementary: PublicWilberforce Public School
Elementary: PublicOxbow Public School
Elementary: PublicSouth Huron District High School
Secondary: PublicSt. Andre Bessette Secondary School
Secondary: CatholicMother Teresa Catholic Secondary School
Secondary: CatholicMedway High School
Secondary: PublicSir Frederick Banting Secondary School
Secondary: PublicA B Lucas Secondary School
Secondary: Public- — bath
- — bed
- — sqft
27 Olde Clover Drive, Lucan Biddulph, Ontario • N0M 2J0 • Lucan

