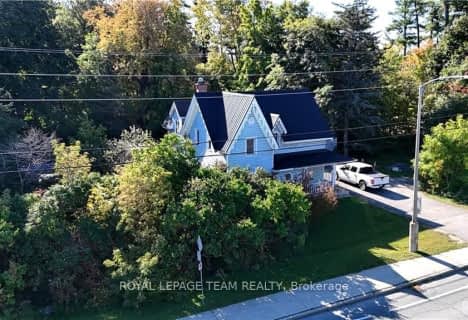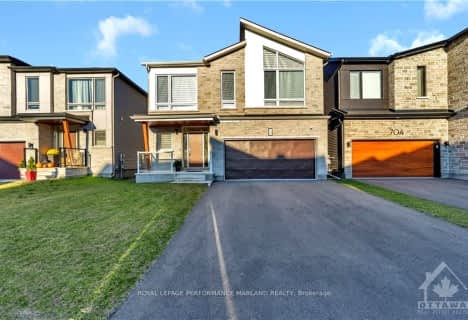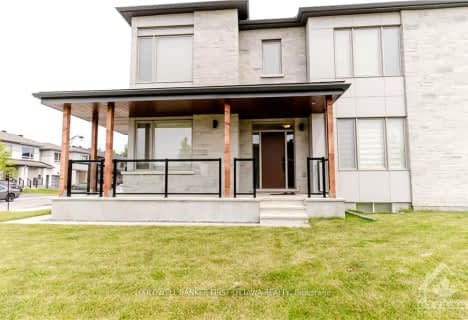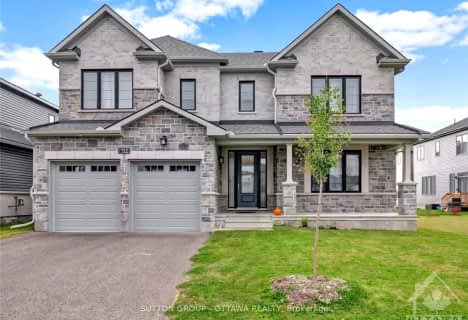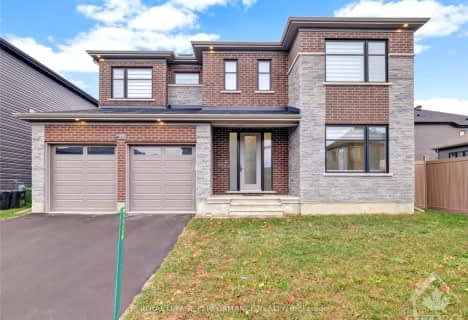
St. Benedict Catholic School Elementary School
Elementary: CatholicÉcole élémentaire publique Michel-Dupuis
Elementary: PublicManotick Public School
Elementary: PublicSt Mark Intermediate School
Elementary: CatholicSt Leonard Elementary School
Elementary: CatholicSt Jerome Elementary School
Elementary: CatholicÉcole secondaire catholique Pierre-Savard
Secondary: CatholicSt Mark High School
Secondary: CatholicSt Joseph High School
Secondary: CatholicMother Teresa High School
Secondary: CatholicSt. Francis Xavier (9-12) Catholic School
Secondary: CatholicLongfields Davidson Heights Secondary School
Secondary: Public-
Summerhill Park
560 Summerhill Dr, Manotick ON 4.77km -
Spratt Park
Spratt Rd (Owls Cabin), Ottawa ON K1V 1N5 6.16km -
Totteridge Park
11 Totteridge Ave, Ottawa ON 7.66km
-
TD Canada Trust ATM
5219 Mitch Owens Rd (River Rd.), Manotick ON K4M 0W1 1.16km -
CIBC
3777 Strandherd Dr (at Greenbank Rd.), Nepean ON K2J 4B1 7km -
TD Bank Financial Group
3671 Strandherd Dr, Nepean ON K2J 4G8 7.03km
- — bath
- — bed
667 FENWICK Way, Barrhaven, Ontario • K2C 3H2 • 7708 - Barrhaven - Stonebridge
- 4 bath
- 5 bed
1022 BRIDGE Street, Manotick - Kars - Rideau Twp and Area, Ontario • K4M 1K4 • 8005 - Manotick East to Manotick Station
- 3 bath
- 4 bed
811 COMPANION Crescent, Manotick - Kars - Rideau Twp and Area, Ontario • K4M 0X1 • 8003 - Mahogany Community
- 4 bath
- 4 bed
649 BRIDGEPORT Avenue, Manotick - Kars - Rideau Twp and Area, Ontario • K4M 0W9 • 8003 - Mahogany Community
- 4 bath
- 4 bed
581 BRIDGEPORT Avenue, Manotick - Kars - Rideau Twp and Area, Ontario • K4M 0M4 • 8003 - Mahogany Community
- — bath
- — bed
706 FENWICK Way, Barrhaven, Ontario • K2J 0L8 • 7708 - Barrhaven - Stonebridge
- — bath
- — bed
659 FENWICK Way, Barrhaven, Ontario • K2J 7E6 • 7708 - Barrhaven - Stonebridge
- 4 bath
- 4 bed
752 SHOAL Street, Manotick - Kars - Rideau Twp and Area, Ontario • K4M 0X4 • 8003 - Mahogany Community
- 4 bath
- 4 bed
700 COAST Circle, Manotick - Kars - Rideau Twp and Area, Ontario • K4M 0N2 • 8003 - Mahogany Community
- 4 bath
- 4 bed
236 Kilspindie Ridge, Barrhaven, Ontario • K2J 6A4 • 7708 - Barrhaven - Stonebridge
- 3 bath
- 4 bed
1007 Offley Road, Manotick - Kars - Rideau Twp and Area, Ontario • K4M 0N4 • 8003 - Mahogany Community
- — bath
- — bed
37 Jetty Drive, Manotick - Kars - Rideau Twp and Area, Ontario • K4M 0N1 • 8003 - Mahogany Community


