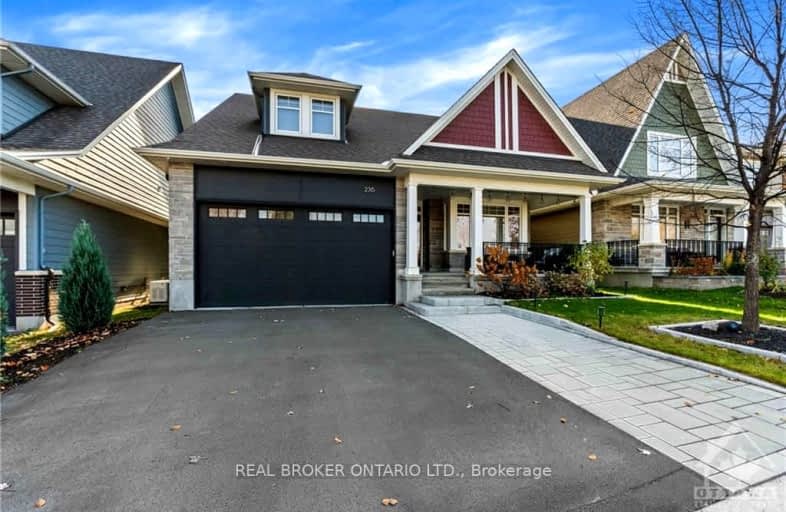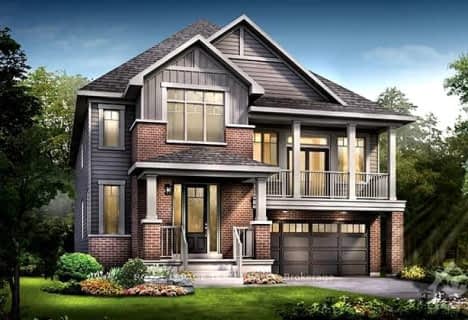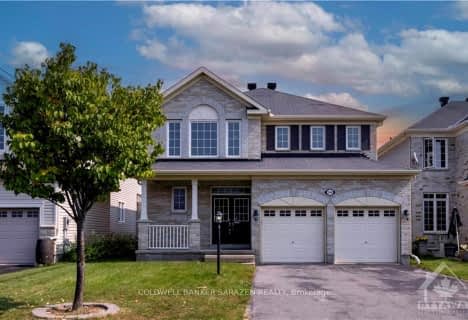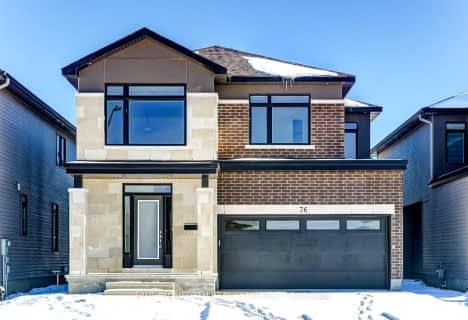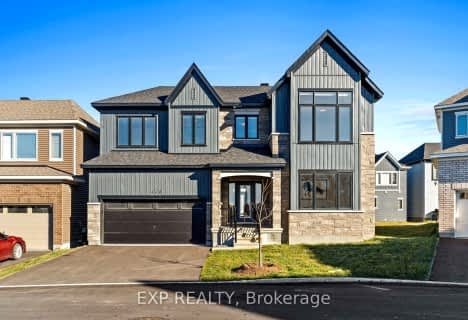Car-Dependent
- Almost all errands require a car.
Some Transit
- Most errands require a car.
Somewhat Bikeable
- Most errands require a car.

St. Benedict Catholic School Elementary School
Elementary: CatholicÉcole élémentaire publique Michel-Dupuis
Elementary: PublicÉcole élémentaire catholique Sainte-Kateri
Elementary: CatholicSt Emily (Elementary) Separate School
Elementary: CatholicChapman Mills Elementary School
Elementary: PublicSt. Cecilia School Catholic School
Elementary: CatholicÉcole secondaire catholique Pierre-Savard
Secondary: CatholicSt Joseph High School
Secondary: CatholicJohn McCrae Secondary School
Secondary: PublicMother Teresa High School
Secondary: CatholicSt. Francis Xavier (9-12) Catholic School
Secondary: CatholicLongfields Davidson Heights Secondary School
Secondary: Public-
Summerhill Park
560 Summerhill Dr, Manotick ON 2.22km -
River Run Park
3490 River Run Ave, Ontario 2.41km -
Totteridge Park
11 Totteridge Ave, Ottawa ON 3.88km
-
CIBC
3101 Strandherd Dr (Woodroffe), Ottawa ON K2G 4R9 2.7km -
TD Bank Financial Group
3671 Strandherd Dr, Nepean ON K2J 4G8 3.21km -
TD Canada Trust Branch and ATM
5219 Mitch Owens Rd, Manotick ON K4M 0W1 3.52km
- 3 bath
- 4 bed
76 BIG DIPPER Street, Blossom Park - Airport and Area, Ontario • K4M 0K1 • 2602 - Riverside South/Gloucester Glen
- 5 bath
- 4 bed
100 BRAMBLING Way, Barrhaven, Ontario • K2J 5V3 • 7711 - Barrhaven - Half Moon Bay
- 4 bath
- 4 bed
408 GOLDEN SPRINGS Drive, Blossom Park - Airport and Area, Ontario • K4M 0B9 • 2602 - Riverside South/Gloucester Glen
- 4 bath
- 4 bed
1027 RED SPRUCE Street, Blossom Park - Airport and Area, Ontario • K1V 1T5 • 2602 - Riverside South/Gloucester Glen
- 3 bath
- 4 bed
341 SHADEHILL Crescent, Barrhaven, Ontario • K4M 1G3 • 7708 - Barrhaven - Stonebridge
- — bath
- — bed
9 LEATHERWOOD Crescent, Barrhaven, Ontario • K2J 4X8 • 7708 - Barrhaven - Stonebridge
- 5 bath
- 4 bed
142 CHENOA Way, Barrhaven, Ontario • K2J 0W8 • 7708 - Barrhaven - Stonebridge
- 5 bath
- 4 bed
- 3000 sqft
440 Appalachian Circle, Barrhaven, Ontario • K2J 6X4 • 7711 - Barrhaven - Half Moon Bay
- 5 bath
- 5 bed
- 3500 sqft
2012 Acoustic Way, Blossom Park - Airport and Area, Ontario • K4M 0L7 • 2602 - Riverside South/Gloucester Glen
- — bath
- — bed
- — sqft
300 Rosina Way, Blossom Park - Airport and Area, Ontario • K4M 0E4 • 2602 - Riverside South/Gloucester Glen
- 3 bath
- 4 bed
- 2500 sqft
46 Andromeda Road, Blossom Park - Airport and Area, Ontario • K4M 0K7 • 2602 - Riverside South/Gloucester Glen
- 2 bath
- 4 bed
92 Big Dipper Street, Blossom Park - Airport and Area, Ontario • K4M 0L9 • 2602 - Riverside South/Gloucester Glen
