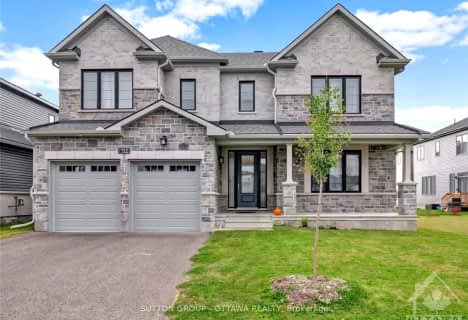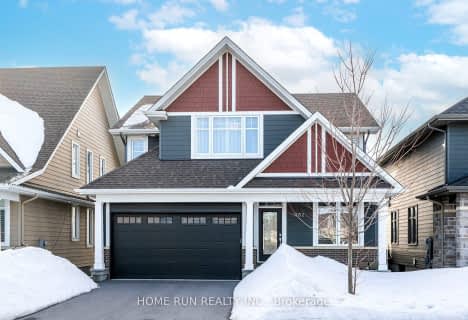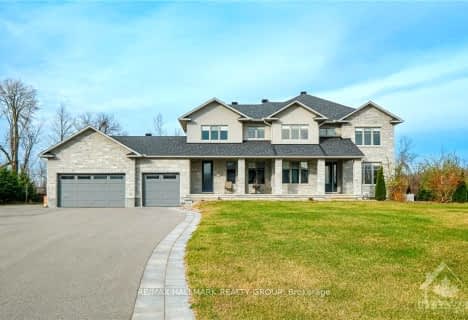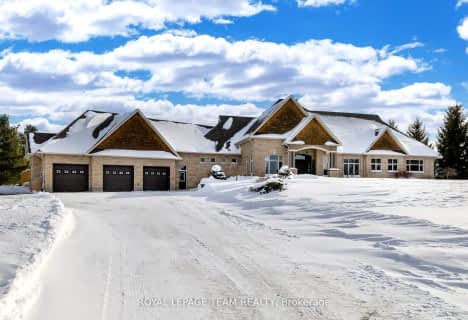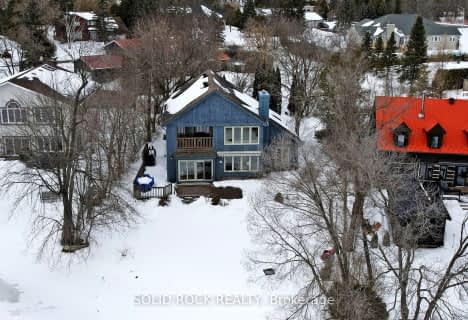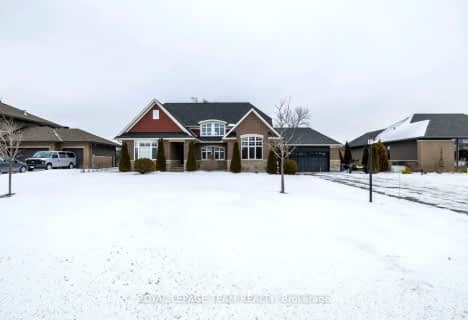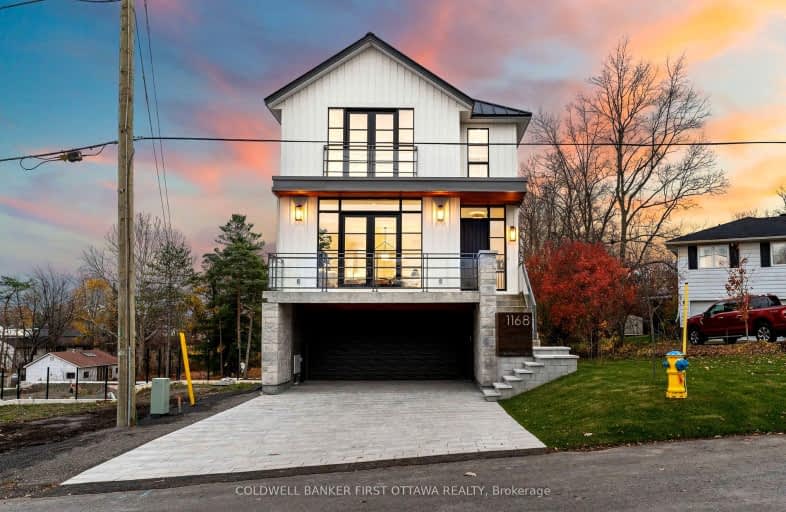
Very Walkable
- Most errands can be accomplished on foot.
Minimal Transit
- Almost all errands require a car.
Somewhat Bikeable
- Most errands require a car.
- — bath
- — bed
811 COMPANION Crescent, Manotick - Kars - Rideau Twp and Area, Ontario • K4M 0X1
- — bath
- — bed
- — sqft
521 Anchor Circle, Manotick - Kars - Rideau Twp and Area, Ontario • K4M 0X5

St. Benedict Catholic School Elementary School
Elementary: CatholicÉcole élémentaire publique Michel-Dupuis
Elementary: PublicManotick Public School
Elementary: PublicSt Mark Intermediate School
Elementary: CatholicSt Leonard Elementary School
Elementary: CatholicSt Jerome Elementary School
Elementary: CatholicÉcole secondaire catholique Pierre-Savard
Secondary: CatholicSt Mark High School
Secondary: CatholicSt Joseph High School
Secondary: CatholicMother Teresa High School
Secondary: CatholicSt. Francis Xavier (9-12) Catholic School
Secondary: CatholicLongfields Davidson Heights Secondary School
Secondary: Public-
Summerhill Park
560 Summerhill Dr, Manotick ON 4.56km -
Half Park
Stockholm Pvt (Malmo Pvt), Manotick ON K4M 0G9 4.87km -
Spratt Park
Spratt Rd (Owls Cabin), Ottawa ON K1V 1N5 6.02km
-
Scotiabank
655 Earl Armstrong Rd, Ottawa ON K1V 2G2 4.86km -
President's Choice Financial ATM
3151 Strandherd Dr, Nepean ON K2J 5N1 5.84km -
TD Canada Trust Branch and ATM
3191 Strandherd Dr, Nepean ON K2J 5N1 5.89km
- 5 bath
- 4 bed
724 MCMANUS Avenue, Manotick - Kars - Rideau Twp and Area, Ontario • K4M 0B2 • 8002 - Manotick Village & Manotick Estates
- 4 bath
- 4 bed
648 Caracara Drive, Manotick - Kars - Rideau Twp and Area, Ontario • K4M 0A1 • 8005 - Manotick East to Manotick Station
- 5 bath
- 5 bed
430 Lockmaster Crescent, Manotick - Kars - Rideau Twp and Area, Ontario • K4M 1L8 • 8002 - Manotick Village & Manotick Estates
- 5 bath
- 4 bed
- 3500 sqft
1349 Revell Drive, Manotick - Kars - Rideau Twp and Area, Ontario • K4M 1K8 • 8002 - Manotick Village & Manotick Estates
- 5 bath
- 4 bed
- 3500 sqft
269 CABRELLE Place, Manotick - Kars - Rideau Twp and Area, Ontario • K4M 0B1 • 8002 - Manotick Village & Manotick Estates
- 4 bath
- 3 bed
212 Cabrelle Place, Manotick - Kars - Rideau Twp and Area, Ontario • K4M 0A9 • 8002 - Manotick Village & Manotick Estates
- 4 bath
- 4 bed
1323 Scharfgate Drive, Manotick - Kars - Rideau Twp and Area, Ontario • K4M 1C4 • 8002 - Manotick Village & Manotick Estates
- 4 bath
- 4 bed
46 Conch Way, Manotick - Kars - Rideau Twp and Area, Ontario • K4M 0M4 • 8003 - Mahogany Community
- 4 bath
- 4 bed
700 McManus Avenue, Manotick - Kars - Rideau Twp and Area, Ontario • K4M 0B2 • 8002 - Manotick Village & Manotick Estates
- 3 bath
- 4 bed
4003 Rideau Valley Drive North, Manotick - Kars - Rideau Twp and Area, Ontario • K4M 0T8 • 8002 - Manotick Village & Manotick Estates
- 3 bath
- 4 bed
- 2500 sqft
5354B Kilby Lane, Manotick - Kars - Rideau Twp and Area, Ontario • K4M 1B4 • 8005 - Manotick East to Manotick Station
- 4 bath
- 3 bed
- 3500 sqft
213 Cabrelle Place, Manotick - Kars - Rideau Twp and Area, Ontario • K4M 0A9 • 8002 - Manotick Village & Manotick Estates



