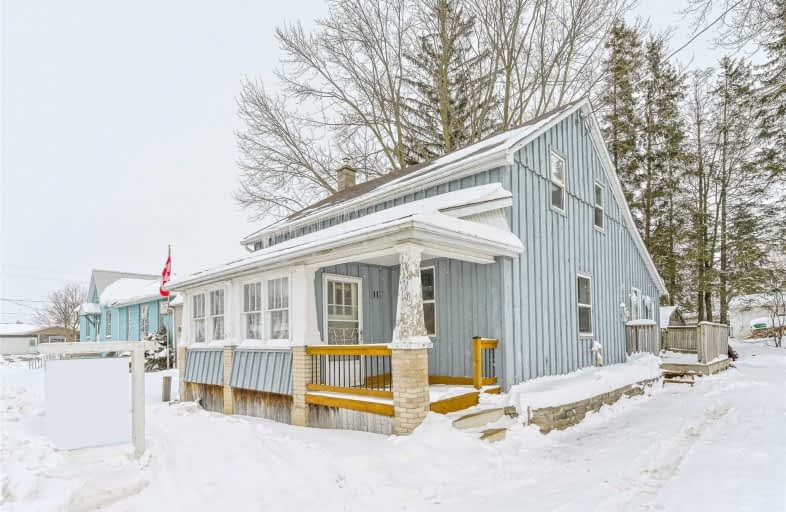Sold on Mar 14, 2021
Note: Property is not currently for sale or for rent.

-
Type: Detached
-
Style: 1 1/2 Storey
-
Size: 700 sqft
-
Lot Size: 55.11 x 66.08 Feet
-
Age: 100+ years
-
Taxes: $2,436 per year
-
Days on Site: 26 Days
-
Added: Feb 16, 2021 (3 weeks on market)
-
Updated:
-
Last Checked: 3 months ago
-
MLS®#: X5117159
-
Listed By: Keller williams golden triangle realty, brokerage
Incredible Starter/Investment Property! Great Bones With Updated Electrical, Windows, Roof And New Gas Furnace (2021). Large Treed In Town Lot With Parking For 3+ Cars, Detached One Car Garage/Shed, Carpet Free Main Floor With All Appliances Included. Walk In Through The Enclosed Porch On The Front Of The House Or Through The Side Door Into A Laundry/Mud Room. Eat In Kitchen, Good Sized Living Room + Dining Room.
Extras
Updated California Ceilings And Drywalled Walls. Upstairs Has 2 Good Sized Bedrooms And Good Sized Hallway In Between. Master With Large Walk In Closet. 4Pc Bathroom On Main Floor. Lots Of Potential And Great Bones! Prof Photos Thurs Pm
Property Details
Facts for 11 Elm Street, Mapleton
Status
Days on Market: 26
Last Status: Sold
Sold Date: Mar 14, 2021
Closed Date: May 03, 2021
Expiry Date: May 16, 2021
Sold Price: $385,000
Unavailable Date: Mar 14, 2021
Input Date: Feb 16, 2021
Property
Status: Sale
Property Type: Detached
Style: 1 1/2 Storey
Size (sq ft): 700
Age: 100+
Area: Mapleton
Community: Drayton
Availability Date: Flexible - May
Assessment Amount: $186,000
Assessment Year: 2021
Inside
Bedrooms: 2
Bathrooms: 1
Kitchens: 1
Rooms: 5
Den/Family Room: Yes
Air Conditioning: None
Fireplace: No
Central Vacuum: N
Washrooms: 1
Utilities
Electricity: Yes
Gas: Yes
Cable: Yes
Telephone: Yes
Building
Basement: Full
Basement 2: Sep Entrance
Heat Type: Forced Air
Heat Source: Gas
Exterior: Board/Batten
UFFI: No
Water Supply: Municipal
Physically Handicapped-Equipped: N
Special Designation: Unknown
Retirement: N
Parking
Driveway: Pvt Double
Garage Spaces: 1
Garage Type: Detached
Covered Parking Spaces: 3
Total Parking Spaces: 4
Fees
Tax Year: 2021
Tax Legal Description: Pt Lt 428 Survey Bolton's Drayton As In Ron94775
Taxes: $2,436
Highlights
Feature: Golf
Feature: Grnbelt/Conserv
Feature: Park
Feature: Rec Centre
Feature: School
Feature: School Bus Route
Land
Cross Street: Main St / Wood St
Municipality District: Mapleton
Fronting On: East
Parcel Number: 714600079
Pool: None
Sewer: Sewers
Lot Depth: 66.08 Feet
Lot Frontage: 55.11 Feet
Acres: < .50
Zoning: Residential
Rooms
Room details for 11 Elm Street, Mapleton
| Type | Dimensions | Description |
|---|---|---|
| Master 2nd | 13.00 x 10.00 | |
| 2nd Br 2nd | 7.00 x 9.00 | |
| Kitchen Main | 12.00 x 16.00 | |
| Living Main | 16.00 x 16.00 | |
| Mudroom Main | 13.00 x 6.00 | |
| Dining Main | 13.00 x 16.00 |
| XXXXXXXX | XXX XX, XXXX |
XXXX XXX XXXX |
$XXX,XXX |
| XXX XX, XXXX |
XXXXXX XXX XXXX |
$XXX,XXX |
| XXXXXXXX XXXX | XXX XX, XXXX | $385,000 XXX XXXX |
| XXXXXXXX XXXXXX | XXX XX, XXXX | $399,900 XXX XXXX |

Kenilworth Public School
Elementary: PublicMaryborough Public School
Elementary: PublicFloradale Public School
Elementary: PublicCentre Peel Public School
Elementary: PublicDrayton Heights Public School
Elementary: PublicArthur Public School
Elementary: PublicWellington Heights Secondary School
Secondary: PublicNorwell District Secondary School
Secondary: PublicListowel District Secondary School
Secondary: PublicSt David Catholic Secondary School
Secondary: CatholicElmira District Secondary School
Secondary: PublicSir John A Macdonald Secondary School
Secondary: Public

