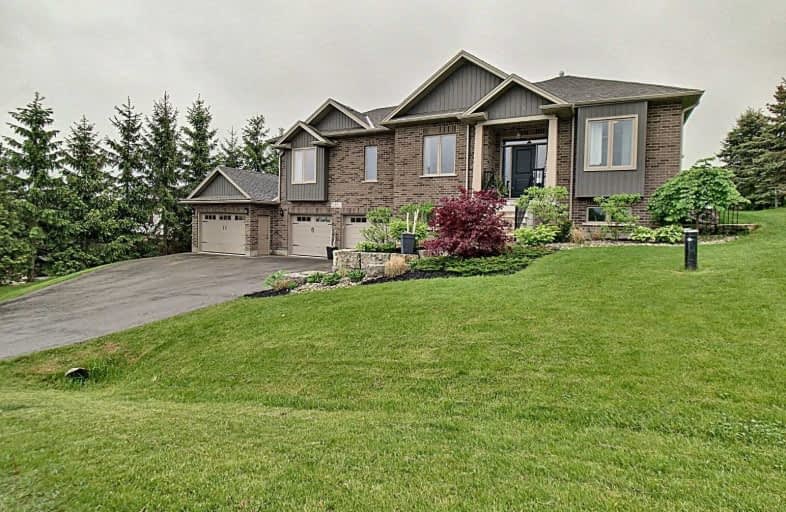Note: Property is not currently for sale or for rent.

-
Type: Vacant Land
-
Lot Size: 100 x 155 Acres
-
Age: No Data
-
Taxes: $632 per year
-
Days on Site: 43 Days
-
Added: Dec 15, 2024 (1 month on market)
-
Updated:
-
Last Checked: 3 months ago
-
MLS®#: X11180536
-
Listed By: Wilfred mcintee & co ltd brokerage (har)
This lot is situated in a rural subdivision amongst newer homes. High & dry lot with walkout potential. Natural gas available. Priced to sell!
Property Details
Facts for 14 HIGHVIEW Street, Mapleton
Status
Days on Market: 43
Last Status: Sold
Sold Date: May 19, 2006
Closed Date: Nov 30, -0001
Expiry Date: Sep 30, 2006
Sold Price: $42,000
Unavailable Date: May 19, 2006
Input Date: Apr 07, 2006
Property
Status: Sale
Property Type: Vacant Land
Area: Mapleton
Community: Drayton
Availability Date: 1-29Days
Inside
Fireplace: No
Utilities
Electricity: Yes
Gas: Yes
Cable: Yes
Telephone: Yes
Building
Heat Type: None
Water Supply: None
Special Designation: Unknown
Parking
Garage Type: None
Fees
Tax Year: 2006
Tax Legal Description: CON 12, PT LOT 19, WAR-1002, PARCEL 15 IN THE FORMER TOWNSHIP OF
Taxes: $632
Land
Cross Street: From Teviotdale sout
Municipality District: Mapleton
Pool: None
Sewer: None
Lot Depth: 155 Acres
Lot Frontage: 100 Acres
Lot Irregularities: 100' X 155' - 0.34 AC
Zoning: RES
Access To Property: Yr Rnd Municpal Rd
| XXXXXXXX | XXX XX, XXXX |
XXXX XXX XXXX |
$XX,XXX |
| XXX XX, XXXX |
XXXXXX XXX XXXX |
$XX,XXX | |
| XXXXXXXX | XXX XX, XXXX |
XXXXXXXX XXX XXXX |
|
| XXX XX, XXXX |
XXXXXX XXX XXXX |
$XX,XXX | |
| XXXXXXXX | XXX XX, XXXX |
XXXX XXX XXXX |
$XXX,XXX |
| XXX XX, XXXX |
XXXXXX XXX XXXX |
$XXX,XXX |
| XXXXXXXX XXXX | XXX XX, XXXX | $42,000 XXX XXXX |
| XXXXXXXX XXXXXX | XXX XX, XXXX | $44,500 XXX XXXX |
| XXXXXXXX XXXXXXXX | XXX XX, XXXX | XXX XXXX |
| XXXXXXXX XXXXXX | XXX XX, XXXX | $32,900 XXX XXXX |
| XXXXXXXX XXXX | XXX XX, XXXX | $689,000 XXX XXXX |
| XXXXXXXX XXXXXX | XXX XX, XXXX | $714,000 XXX XXXX |

Kenilworth Public School
Elementary: PublicSt John Catholic School
Elementary: CatholicMaryborough Public School
Elementary: PublicCentre Peel Public School
Elementary: PublicDrayton Heights Public School
Elementary: PublicArthur Public School
Elementary: PublicWellington Heights Secondary School
Secondary: PublicNorwell District Secondary School
Secondary: PublicListowel District Secondary School
Secondary: PublicCentre Wellington District High School
Secondary: PublicElmira District Secondary School
Secondary: PublicSir John A Macdonald Secondary School
Secondary: Public