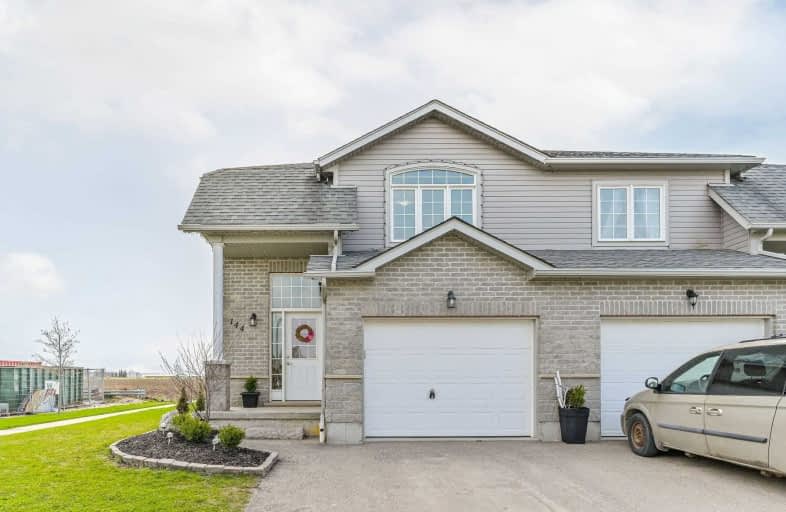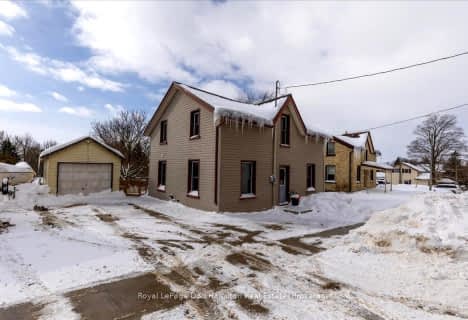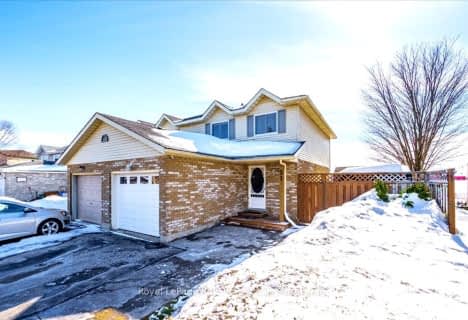
Kenilworth Public School
Elementary: Public
16.93 km
Maryborough Public School
Elementary: Public
0.91 km
Floradale Public School
Elementary: Public
14.48 km
Centre Peel Public School
Elementary: Public
7.01 km
Drayton Heights Public School
Elementary: Public
0.62 km
Arthur Public School
Elementary: Public
14.09 km
Wellington Heights Secondary School
Secondary: Public
27.64 km
Norwell District Secondary School
Secondary: Public
17.05 km
Listowel District Secondary School
Secondary: Public
22.41 km
St David Catholic Secondary School
Secondary: Catholic
31.35 km
Elmira District Secondary School
Secondary: Public
19.07 km
Sir John A Macdonald Secondary School
Secondary: Public
31.23 km




