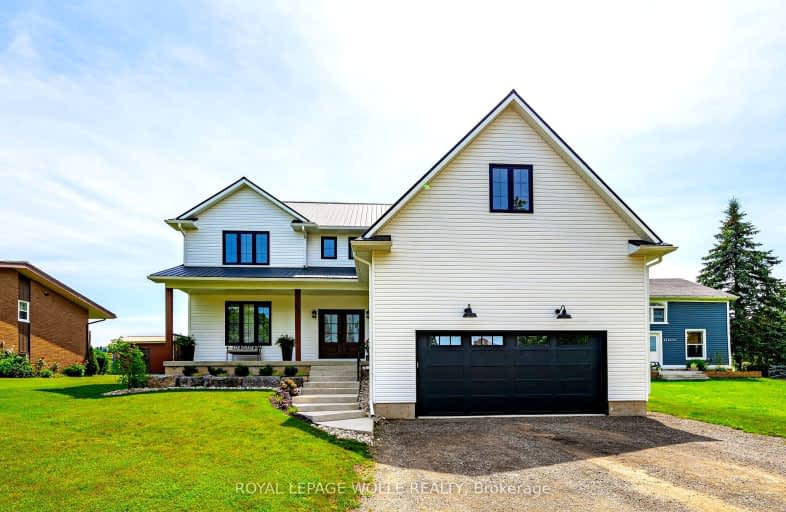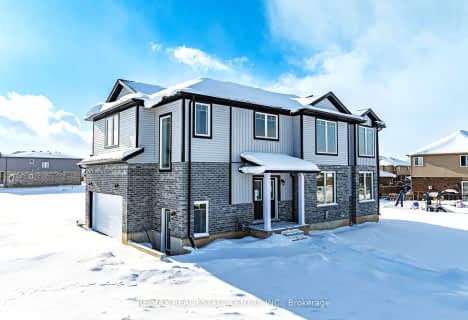Somewhat Walkable
- Some errands can be accomplished on foot.
Somewhat Bikeable
- Most errands require a car.

Kenilworth Public School
Elementary: PublicMaryborough Public School
Elementary: PublicFloradale Public School
Elementary: PublicCentre Peel Public School
Elementary: PublicDrayton Heights Public School
Elementary: PublicArthur Public School
Elementary: PublicWellington Heights Secondary School
Secondary: PublicNorwell District Secondary School
Secondary: PublicListowel District Secondary School
Secondary: PublicSt David Catholic Secondary School
Secondary: CatholicElmira District Secondary School
Secondary: PublicSir John A Macdonald Secondary School
Secondary: Public-
Post Time Bar & Grill
257 George Street, Arthur, ON N0G 1A0 13.97km -
Arthur Street Kitchen Bar
32 Arthur Street S, Elmira, ON N3B 2M7 19.26km -
Penstock Lounge
77 Mill St W, Elora, ON N0B 20.8km
-
A La Mode
12 Wellington Street N, Drayton, ON N0G 1P0 0.35km -
Tim Hortons
8008 County Road, Suite 109, Arthur, ON N0G 1A0 14.12km -
Kitchen Kuttings
40 Arthur Street S, Elmira, ON N3B 2M7 19.28km
-
Forge Team
250 St. Andrew Street E, Fergus, ON N1M 1R1 24.23km -
Crunch Fitness
560 Parkside Drive, Waterloo, ON N2L 5Z4 30.28km -
GoodLife Fitness
270 Weber St N, Waterloo, ON N2J 3H6 32.6km
-
Centre Wellington Remedy's RX
1-855 St. David Street, Fergus, ON N1M 2W3 22.92km -
Shoppers Drug Mart
710 Tower Street S, Fergus, ON N1M 2R3 24.82km -
Zehrs
800 Tower Street S, Fergus, ON N1M 2R3 25.01km
-
Drayton Pizza
11 Main Street E, Drayton, ON N0G 1P0 0.29km -
Family Time Pizza
89 Wellington Street S, Drayton, ON N0G 1P0 0.4km -
Drayton Chop House
41 Wellington N, Drayton, ON N0G 1P0 0.4km
-
Elora Mews
45 Mill Stret W, Elora, ON N0B 1S0 20.88km -
Conestoga Mall
550 King Street N, Waterloo, ON N2L 5W6 30.58km -
Walmart
801 Saint David Street N, Fergus, ON N1M 2W3 22.99km
-
Foodland
315 Arthur Street S, Elmira, ON N3B 3L5 20.47km -
Hasty Market
165 Tower Street N, Fergus, ON N1M 2Y9 23.98km -
Zehrs
600 Mitchell Avenue S, Listowel, ON N4W 3T1 23.96km
-
LCBO
97 Parkside Drive W, Fergus, ON N1M 3M5 23.25km -
LCBO
571 King Street N, Waterloo, ON N2L 5Z7 30.03km -
LCBO
450 Columbia Street W, Waterloo, ON N2T 2W1 32.62km
-
Teviotdale Truck Stop and Restaurant
6754 Wellington Road 109, Palmerston, ON N0G 2P0 12.53km -
Teviotdale Truck Stop
RR 1, Palmerston, ON N0G 2P0 12.55km -
Fast Stop Fuel Centre
6920-7018 Wellington Road 7, Alma, ON N0B 1A0 14.22km
-
Elmira Theatre Company
76 Howard Avenue, Elmira, ON N3B 2E1 20.24km -
Galaxy Cinemas
550 King Street N, Waterloo, ON N2L 30.77km -
Princess Cinemas
6 Princess Street W, Waterloo, ON N2L 2X8 33.88km
-
Waterloo Public Library
500 Parkside Drive, Waterloo, ON N2L 5J4 31.03km -
William G. Davis Centre for Computer Research
200 University Avenue W, Waterloo, ON N2L 3G1 33.23km -
Waterloo Public Library
35 Albert Street, Waterloo, ON N2L 5E2 33.91km
-
Groves Memorial Community Hospital
395 Street David Street N, Fergus, ON N1M 2J9 23.86km -
Grand River Hospital
835 King Street W, Kitchener, ON N2G 1G3 35.3km -
Walk-In Clinic Fergus at Walmart by Jack Nathan Health
801 St David Street N, Fergus, ON N1M 2L1 23.04km
-
Bloomingdale Community Centre
Waterloo ON 17.72km -
Bolender Park
Church St E, West Montrose ON 19.38km -
Gibson Park
1st St W, Woolwich ON 19.64km
-
RBC Royal Bank
23 Main St E, Drayton ON N0G 1P0 0.27km -
RBC Royal Bank ATM
53 McGivern St, Moorefield ON N0G 2K0 6.12km -
TD Bank Financial Group
156 George St, Arthur ON N0G 1A0 13.91km
- 3 bath
- 4 bed
- 2500 sqft
39 Carriage Crossing, Mapleton, Ontario • N0G 1P0 • Rural Mapleton





