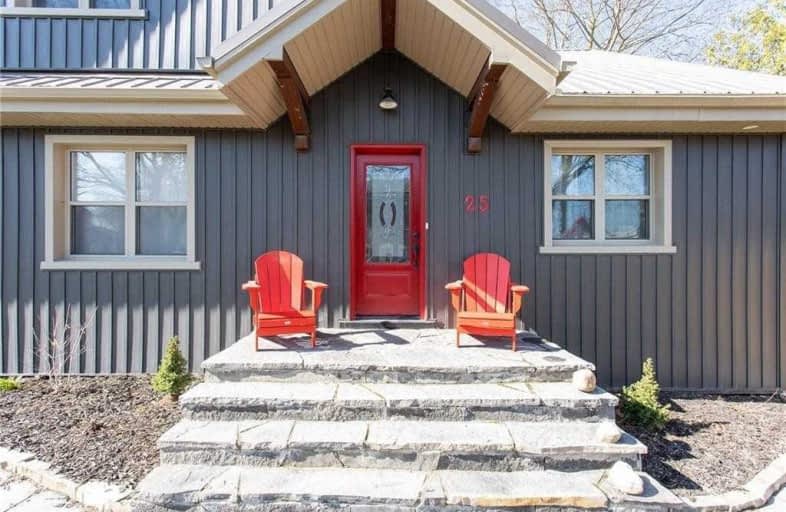Sold on May 12, 2021
Note: Property is not currently for sale or for rent.

-
Type: Detached
-
Style: 2-Storey
-
Lot Size: 56 x 165 Feet
-
Age: No Data
-
Taxes: $4,428 per year
-
Days on Site: 5 Days
-
Added: May 07, 2021 (5 days on market)
-
Updated:
-
Last Checked: 3 months ago
-
MLS®#: X5226152
-
Listed By: Modern solution realty inc., brokerage
Welcome To 25 Main St East, Located In The Heart Of The Lovely Community Of Drayton!Bright And Inviting Home, The Beautiful Layout Is Sure To Impress.As You Walk Into This House The Living Room, Containing A Gorgeous Fireplace, Offers A Generous Space That Can Easily Fit Multiple Sets Of Furniture And Provides Room For Friends And Family.In Addition, Family Room Separated By A Beautiful California Door For Another Cozy Gathering. Lots Of Natural Lighting!!
Extras
Refrigerator, Stove, Dishwasher, Washer/Dryer. Fridge & Stove In The Basement; Electric Generator; Shed, Hwt-Owned Exclusions: Fireplace In The Garage, Tools And Shelves In The Garage, All Tvs, Portable Shed At The Back Of The Garage
Property Details
Facts for 25 Main Street East, Mapleton
Status
Days on Market: 5
Last Status: Sold
Sold Date: May 12, 2021
Closed Date: Jun 30, 2021
Expiry Date: Jul 07, 2021
Sold Price: $710,000
Unavailable Date: May 12, 2021
Input Date: May 07, 2021
Prior LSC: Listing with no contract changes
Property
Status: Sale
Property Type: Detached
Style: 2-Storey
Area: Mapleton
Community: Drayton
Availability Date: Tba
Inside
Bedrooms: 5
Bathrooms: 3
Kitchens: 2
Rooms: 12
Den/Family Room: Yes
Air Conditioning: Central Air
Fireplace: Yes
Washrooms: 3
Building
Basement: Finished
Basement 2: Full
Heat Type: Forced Air
Heat Source: Gas
Exterior: Vinyl Siding
Water Supply: Municipal
Special Designation: Unknown
Parking
Driveway: Private
Garage Spaces: 2
Garage Type: Detached
Covered Parking Spaces: 6
Total Parking Spaces: 8
Fees
Tax Year: 2021
Tax Legal Description: Pt Lt 25 Survey Bolton's Drayton As In Ro664555;
Taxes: $4,428
Land
Cross Street: Wellington
Municipality District: Mapleton
Fronting On: East
Pool: None
Sewer: Sewers
Lot Depth: 165 Feet
Lot Frontage: 56 Feet
Additional Media
- Virtual Tour: https://unbranded.youriguide.com/25_main_st_e_drayton_on/
Rooms
Room details for 25 Main Street East, Mapleton
| Type | Dimensions | Description |
|---|---|---|
| Living Main | 5.82 x 4.09 | Fireplace |
| Family Main | 4.57 x 2.77 | |
| Office Main | 3.48 x 3.40 | |
| Kitchen Main | 3.43 x 2.97 | |
| Dining Main | 3.43 x 5.33 | |
| Sunroom Main | 3.02 x 3.51 | |
| Br 2nd | 4.04 x 4.11 | |
| Br 2nd | 4.09 x 3.45 | |
| Master 2nd | 4.04 x 4.09 | |
| Br Bsmt | 5.08 x 2.44 | |
| Kitchen Bsmt | 6.07 x 5.97 | |
| Rec Bsmt | 3.78 x 5.41 |
| XXXXXXXX | XXX XX, XXXX |
XXXX XXX XXXX |
$XXX,XXX |
| XXX XX, XXXX |
XXXXXX XXX XXXX |
$XXX,XXX | |
| XXXXXXXX | XXX XX, XXXX |
XXXXXXX XXX XXXX |
|
| XXX XX, XXXX |
XXXXXX XXX XXXX |
$XXX,XXX |
| XXXXXXXX XXXX | XXX XX, XXXX | $710,000 XXX XXXX |
| XXXXXXXX XXXXXX | XXX XX, XXXX | $699,900 XXX XXXX |
| XXXXXXXX XXXXXXX | XXX XX, XXXX | XXX XXXX |
| XXXXXXXX XXXXXX | XXX XX, XXXX | $799,900 XXX XXXX |

Kenilworth Public School
Elementary: PublicMaryborough Public School
Elementary: PublicFloradale Public School
Elementary: PublicCentre Peel Public School
Elementary: PublicDrayton Heights Public School
Elementary: PublicArthur Public School
Elementary: PublicWellington Heights Secondary School
Secondary: PublicNorwell District Secondary School
Secondary: PublicListowel District Secondary School
Secondary: PublicSt David Catholic Secondary School
Secondary: CatholicElmira District Secondary School
Secondary: PublicSir John A Macdonald Secondary School
Secondary: Public

