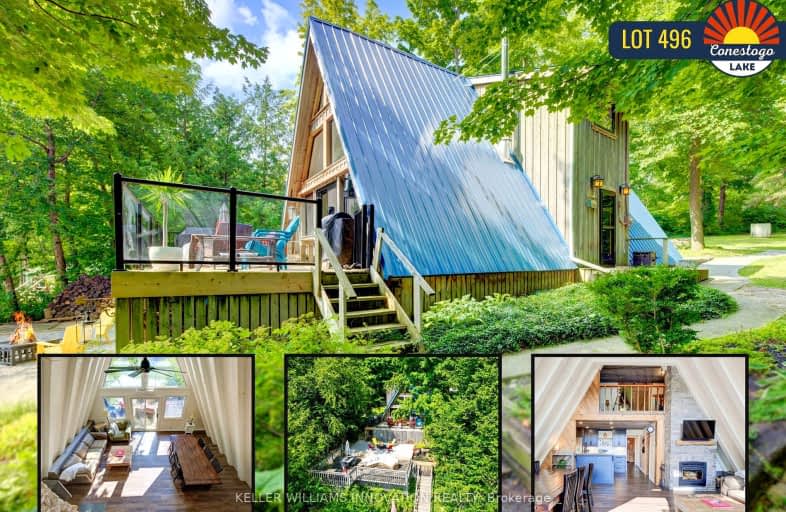Car-Dependent
- Almost all errands require a car.
Somewhat Bikeable
- Most errands require a car.

Mornington Central Public School
Elementary: PublicMaryborough Public School
Elementary: PublicFloradale Public School
Elementary: PublicCentre Peel Public School
Elementary: PublicDrayton Heights Public School
Elementary: PublicLinwood Public School
Elementary: PublicNorwell District Secondary School
Secondary: PublicListowel District Secondary School
Secondary: PublicSt David Catholic Secondary School
Secondary: CatholicWaterloo Collegiate Institute
Secondary: PublicElmira District Secondary School
Secondary: PublicSir John A Macdonald Secondary School
Secondary: Public-
Floradale Community Park
12A Floridale Rd, Waterloo ON 13.52km -
Gore Park
Waterloo ON 15.65km -
Rachel's Park
Woolwich ON 16.03km
-
RBC Royal Bank
46 Mc Givern St, Moorefield ON N0G 2K0 8.13km -
Scotiabank
5201 Ament Line, Linwood ON N0B 2A0 11.99km -
TD Canada Trust ATM
315 Arthur St S, Elmira ON N3B 3L5 17.87km




